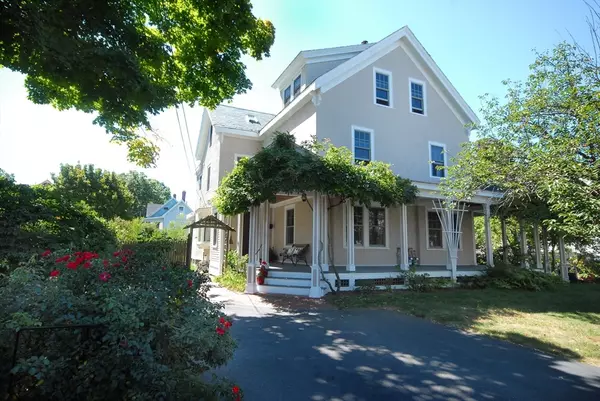For more information regarding the value of a property, please contact us for a free consultation.
31 Boston Avenue #1 Medford, MA 02155
Want to know what your home might be worth? Contact us for a FREE valuation!

Our team is ready to help you sell your home for the highest possible price ASAP
Key Details
Sold Price $839,000
Property Type Condo
Sub Type Condominium
Listing Status Sold
Purchase Type For Sale
Square Footage 1,951 sqft
Price per Sqft $430
MLS Listing ID 73289423
Sold Date 10/31/24
Bedrooms 5
Full Baths 1
Half Baths 1
HOA Fees $100/mo
Year Built 1880
Annual Tax Amount $6,412
Tax Year 2024
Property Description
Amazing location, in town convenience with beautiful original features. This terrific home offers high ceilings, spacious rooms and a flexible floor plan, with a charming deck, spacious private & established garden, plus exclusive off-street parking and garage/storage. If you work from home the second and third floors offer many options for office or studio space, guests or upstairs family room. Distinctive details are evident in the woodwork, window seats, moldings and beamed ceiling. Enjoy the access to your deck and patio off the kitchen. This wonderful home is great for entertaining with open living, dining and kitchen space. You will love the large pantry with great storage, convenient laundry and the five sizable bedrooms provide space for everyone! Be a part of this charming village lifestyle, while living close to Boston, Cambridge, Somerville and all that West Medford has to offer, restaurants, brewery, shops, parks, bus and commuter rail service, just one stop to Boston!
Location
State MA
County Middlesex
Area West Medford
Zoning GR
Direction High Street to Boston Ave
Rooms
Basement Y
Primary Bedroom Level Second
Dining Room Beamed Ceilings, Closet, Flooring - Wood, Window(s) - Bay/Bow/Box, Lighting - Sconce, Lighting - Overhead, Decorative Molding
Kitchen Ceiling Fan(s), Flooring - Wood, Pantry, Deck - Exterior, Slider, Stainless Steel Appliances, Gas Stove, Peninsula
Interior
Interior Features Entry Hall
Heating Forced Air, Electric Baseboard, Oil
Cooling None
Flooring Wood, Tile, Flooring - Stone/Ceramic Tile
Appliance Range, Dishwasher, Disposal, Microwave, Refrigerator, Washer, Dryer
Laundry Pantry, Electric Dryer Hookup, Washer Hookup, Sink, First Floor, In Unit
Exterior
Exterior Feature Porch, Deck - Wood, Patio, Garden
Community Features Public Transportation, Shopping, Tennis Court(s), Park, House of Worship, Private School, Public School
Utilities Available for Gas Range, for Gas Oven, for Electric Dryer, Washer Hookup
Roof Type Shingle,Slate
Total Parking Spaces 2
Garage Yes
Building
Story 4
Sewer Public Sewer
Water Public
Schools
Elementary Schools Brooks
Middle Schools Mcglynn/Andrews
High Schools Mhs/Mvths
Others
Senior Community false
Read Less
Bought with Anne Spry • Barrett Sotheby's International Realty
GET MORE INFORMATION




