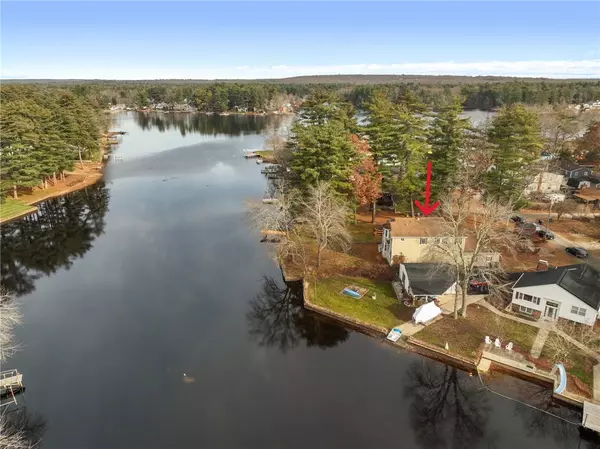For more information regarding the value of a property, please contact us for a free consultation.
412 Shady Valley RD Coventry, RI 02816
Want to know what your home might be worth? Contact us for a FREE valuation!

Our team is ready to help you sell your home for the highest possible price ASAP
Key Details
Sold Price $515,000
Property Type Single Family Home
Sub Type Single Family Residence
Listing Status Sold
Purchase Type For Sale
Square Footage 2,588 sqft
Price per Sqft $198
Subdivision Johnson'S Pond, Waterfront
MLS Listing ID 1365145
Sold Date 10/31/24
Style Colonial
Bedrooms 3
Full Baths 3
HOA Y/N No
Abv Grd Liv Area 2,588
Year Built 2005
Annual Tax Amount $9,179
Tax Year 2023
Lot Size 9,583 Sqft
Acres 0.22
Property Description
WATERFRONT!!!!!!!!! Here is your chance to bring your finishing touches and personal design to this extravagant build that sits right on the water of Johnsons Pond! This property was being built by the present owners and nothing was looked past, nothing was sold short! This property provides you with extraordinary possibilities throughout this nearly 2,600 square foot layout. On the first level you will find yourself with exceptional amounts of storage, utility, and laundry space. From there it brings you into a large kitchen, dining and living room area with a spectacular view of the pond! Coming up to the second floor you will encounter ample amounts of living space including a massive primary suite. Giving you an entire wing with a private deck and another stunning view of the water. You can't look past the 2-3 car garage bringing both parking and additional storage as well. Bring your summer toys and take full advantage of having your boat, pontoon, or jet ski right in your backyard! This investment should not be looked over! Create your summer oasis or a place to call home for you and your family!
Location
State RI
County Kent
Community Johnson'S Pond, Waterfront
Rooms
Basement Interior Entry, Partial, Unfinished
Interior
Interior Features Attic, Bathroom Rough-In, Bathtub, Stall Shower, Tub Shower
Heating Baseboard, Oil
Cooling Central Air
Flooring Ceramic Tile, Plywood
Fireplaces Type None
Fireplace No
Appliance Dryer, Dishwasher, Electric Water Heater, Microwave, Oven, Range, Refrigerator, Tankless Water Heater, Washer
Exterior
Exterior Feature Balcony, Deck
Parking Features Attached
Garage Spaces 2.0
Community Features Golf, Highway Access, Near Schools, Recreation Area
Waterfront Description Water Access,Waterfront
View Y/N Yes
View Water
Porch Balcony, Deck
Total Parking Spaces 6
Garage Yes
Building
Lot Description Waterfront
Story 2
Foundation Concrete Perimeter
Sewer Septic Tank
Water Well
Architectural Style Colonial
Level or Stories 2
Structure Type Drywall,Plaster,Vinyl Siding
New Construction Yes
Others
Senior Community No
Tax ID 412SHADYVALLEYRDCVEN
Financing Conventional
Read Less
© 2024 State-Wide Multiple Listing Service. All rights reserved.
Bought with Compass



