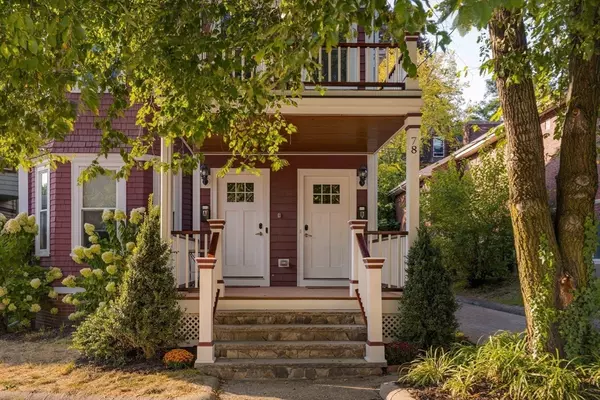For more information regarding the value of a property, please contact us for a free consultation.
78 College Avenue #2 Somerville, MA 02144
Want to know what your home might be worth? Contact us for a FREE valuation!

Our team is ready to help you sell your home for the highest possible price ASAP
Key Details
Sold Price $1,325,000
Property Type Condo
Sub Type Condominium
Listing Status Sold
Purchase Type For Sale
Square Footage 2,009 sqft
Price per Sqft $659
MLS Listing ID 73291953
Sold Date 10/31/24
Bedrooms 3
Full Baths 3
HOA Fees $246/mo
Year Built 1920
Annual Tax Amount $8,536
Tax Year 2025
Property Description
Just three blocks to the heart of Davis Square and the Red Line T, 78 College Avenue unites residential calm with a dynamic urban lifestyle. Gut renovated in 2017, this light-filled, upper duplex has 3 beds plus an office, 3 baths, and a generous open floor plan with separate but fluent living, dining and kitchen spaces. Two of the bedrooms have ensuite baths, including the sprawling primary with a gas FP and exposed wood beams. Amenities include a private entry, in-unit laundry, huge private storage in the basement, and deeded parking. Enjoy the outdoors in the shared yard. A short walk to the Somerville Community Path and to Davis Square, where live music, candlepin bowling, an old-fashioned butcher, craft beer, specialty grocers and the city's best rib joint are just a few of the urban delights to be had. .5 miles to Ball Square/new Green Line T. Seller is open to offers with requests for buyer agent compensation.
Location
State MA
County Middlesex
Area Davis Square
Zoning C1
Direction Highland Avenue to College Avenue.
Rooms
Basement Y
Primary Bedroom Level Second
Dining Room Flooring - Hardwood, Window(s) - Bay/Bow/Box, Open Floorplan, Recessed Lighting, Lighting - Pendant
Kitchen Flooring - Hardwood, Window(s) - Bay/Bow/Box, Open Floorplan, Recessed Lighting, Stainless Steel Appliances, Lighting - Pendant
Interior
Interior Features Recessed Lighting, Office, Internet Available - Broadband
Heating Forced Air
Cooling Central Air
Flooring Tile, Hardwood, Flooring - Hardwood
Fireplaces Number 2
Fireplaces Type Living Room, Master Bedroom
Appliance Range, Dishwasher, Disposal, Microwave, Refrigerator, Washer, Plumbed For Ice Maker
Laundry Second Floor, In Unit, Electric Dryer Hookup, Washer Hookup
Exterior
Exterior Feature Porch, Fenced Yard
Fence Security, Fenced
Community Features Public Transportation, Shopping, Pool, Tennis Court(s), Park, Walk/Jog Trails, Medical Facility, Laundromat, Bike Path, Conservation Area, Highway Access, House of Worship, Private School, Public School, T-Station, University
Utilities Available for Gas Range, for Gas Oven, for Electric Dryer, Washer Hookup, Icemaker Connection
Roof Type Shingle,Rubber
Total Parking Spaces 1
Garage No
Building
Story 2
Sewer Public Sewer
Water Public
Schools
Elementary Schools Lottery
Middle Schools Lottery
High Schools Shs
Others
Pets Allowed Yes
Senior Community false
Acceptable Financing Contract
Listing Terms Contract
Read Less
Bought with Rodney Scott • Engel & Volkers Boston
GET MORE INFORMATION




