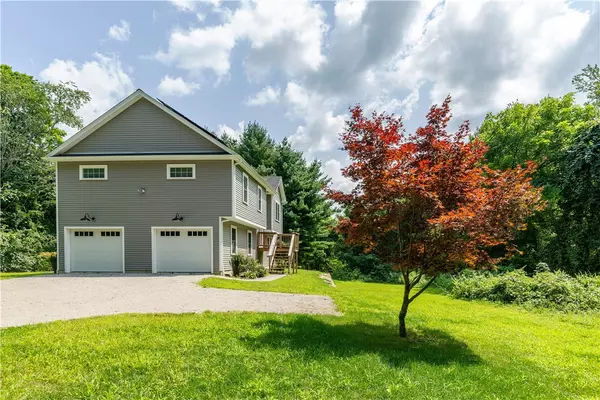For more information regarding the value of a property, please contact us for a free consultation.
70 Canonchet RD Hopkinton, RI 02832
Want to know what your home might be worth? Contact us for a FREE valuation!

Our team is ready to help you sell your home for the highest possible price ASAP
Key Details
Sold Price $590,000
Property Type Single Family Home
Sub Type Single Family Residence
Listing Status Sold
Purchase Type For Sale
Square Footage 1,753 sqft
Price per Sqft $336
Subdivision Hope Valley
MLS Listing ID 1365838
Sold Date 10/31/24
Style Raised Ranch
Bedrooms 3
Full Baths 3
HOA Y/N No
Abv Grd Liv Area 1,753
Year Built 2021
Annual Tax Amount $6,259
Tax Year 2024
Lot Size 2.000 Acres
Acres 2.0
Property Description
Come check out almost new Raised Ranch, situated on an extremely private 2 acre lot! Super solid custom build with all higher end materials. Hardwood floors, quartz counters, stainless appliances, stainless stove hood vent, etc...Enjoy the spacious layout featuring open concept living area with vaulted ceilings. You also get a fantastic finished lower level with outs own FULL bathroom and slider walkout at grade. Ideal setup for an in-law suite, family room, or whatever your needs are. The integral 2-car garage is finished and comes with a Tesla Charger! Solar panels on the roof are included as well.
Location
State RI
County Washington
Community Hope Valley
Rooms
Basement Exterior Entry, Full, Interior Entry, Partially Finished
Interior
Interior Features Attic, Bathtub, Stall Shower, Tub Shower, Cable TV
Heating Central, Forced Air, Propane, Zoned
Cooling Central Air
Flooring Ceramic Tile, Hardwood, Laminate
Fireplaces Number 3
Fireplaces Type Gas
Fireplace Yes
Appliance Dryer, Dishwasher, Electric Water Heater, Oven, Range, Refrigerator, Water Heater, Washer
Exterior
Exterior Feature Deck, Patio
Parking Features Attached
Garage Spaces 2.0
Community Features Golf, Highway Access, Near Schools, Recreation Area, Restaurant, Shopping, Sidewalks
Porch Deck, Patio
Total Parking Spaces 8
Garage Yes
Building
Lot Description Wooded
Story One
Foundation Concrete Perimeter
Sewer Septic Tank
Water Well
Architectural Style Raised Ranch
Level or Stories One
Structure Type Drywall,Clapboard,Vinyl Siding
New Construction No
Others
Senior Community No
Tax ID 70CANONCHETRDHOPK
Financing Conventional
Read Less
© 2025 State-Wide Multiple Listing Service. All rights reserved.
Bought with Compass



