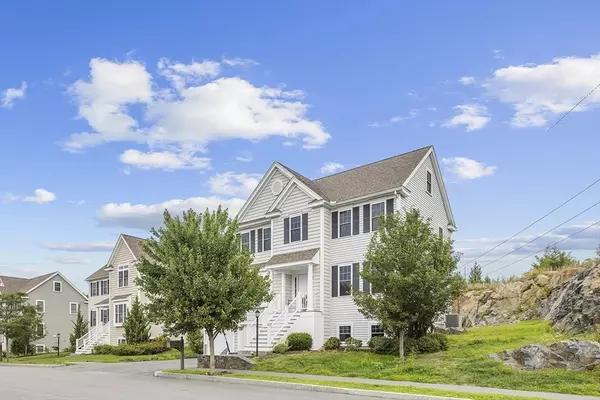For more information regarding the value of a property, please contact us for a free consultation.
37 Osborne Hill Dr Salem, MA 01970
Want to know what your home might be worth? Contact us for a FREE valuation!

Our team is ready to help you sell your home for the highest possible price ASAP
Key Details
Sold Price $920,000
Property Type Single Family Home
Sub Type Single Family Residence
Listing Status Sold
Purchase Type For Sale
Square Footage 2,899 sqft
Price per Sqft $317
MLS Listing ID 73280509
Sold Date 11/05/24
Style Colonial
Bedrooms 3
Full Baths 2
Half Baths 1
HOA Y/N false
Year Built 2016
Annual Tax Amount $9,313
Tax Year 2024
Lot Size 10,890 Sqft
Acres 0.25
Property Description
Strongwater Crossing! Welcome to this delightful single-family home in the heart of Salem, MA! This inviting residence features 3 spacious bedrooms, 2 bathrooms, and an updated kitchen with stainless steel appliances and granite countertops, white oak flooring, nest thermostats and Hampton Bay Lighting and lots of natural sun light. Enjoy relaxing in the bright living room or on the private deck overlooking a beautifully landscaped backyard, largest back yard in the street by lot size. A partially finished basement that fits a 2 car garage, 2 off-street parking, this home offers both comfort and convenience, short drive to Salem's vibrant downtown, you'll have easy access to shops, dining, and historic sites. Don't miss this wonderful opportunity to experience the best of Salem living!
Location
State MA
County Essex
Zoning R
Direction Marlborough Rd to Osborne Hill Dr
Rooms
Family Room Flooring - Hardwood
Basement Full, Interior Entry, Garage Access, Concrete
Primary Bedroom Level Second
Dining Room Flooring - Hardwood
Kitchen Flooring - Hardwood, Dining Area, Countertops - Stone/Granite/Solid, Countertops - Upgraded, Kitchen Island, Cabinets - Upgraded, Open Floorplan, Remodeled, Stainless Steel Appliances
Interior
Interior Features Central Vacuum, Walk-up Attic
Heating Forced Air, Natural Gas
Cooling Central Air
Flooring Wood, Hardwood, Stone / Slate
Fireplaces Number 1
Fireplaces Type Living Room
Appliance Gas Water Heater, Range, Dishwasher, Microwave, Refrigerator, Washer, Dryer
Laundry Washer Hookup
Exterior
Exterior Feature Porch, Deck, Patio, Fenced Yard
Garage Spaces 2.0
Fence Fenced
Community Features Park, Walk/Jog Trails, Golf, Medical Facility, Bike Path, Conservation Area, Highway Access, Public School, T-Station, University
Utilities Available for Electric Range, Washer Hookup
Waterfront Description Beach Front,Ocean,Beach Ownership(Public)
Roof Type Shingle
Total Parking Spaces 2
Garage Yes
Building
Foundation Concrete Perimeter
Sewer Public Sewer
Water Public
Others
Senior Community false
Read Less
Bought with Jorge Rodriguez • Carlton's Wharf & Co.
GET MORE INFORMATION




