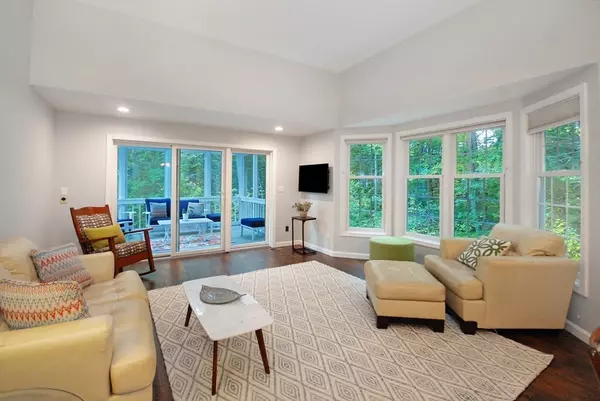For more information regarding the value of a property, please contact us for a free consultation.
101 Audubon Dr #101 Acton, MA 01720
Want to know what your home might be worth? Contact us for a FREE valuation!

Our team is ready to help you sell your home for the highest possible price ASAP
Key Details
Sold Price $635,000
Property Type Condo
Sub Type Condominium
Listing Status Sold
Purchase Type For Sale
Square Footage 1,842 sqft
Price per Sqft $344
MLS Listing ID 73294566
Sold Date 11/01/24
Bedrooms 2
Full Baths 2
HOA Fees $712/mo
Year Built 1993
Annual Tax Amount $6,646
Tax Year 2024
Property Description
Gorgeous, Sunny, end unit home with new kitchen including a custom pantry, marble countertops, dining nook, induction range with convection, and air fryer. The kitchen is exceptional. The "wow factor" spacious living room with dining area has extra high ceilings, and a large bay window. Fabulous sunlit Downstairs Family Room has endless opportunities for use. The 2 updated baths look like new, and new high-end wood-like laminate flooring on the first floor, new Bosch heating and AC system, You'll love the delightful front, side, and back patio gardens that allow for outdoor entertaining for several guests with privacy. Impressive smooth ceilings with recessed lighting throughout. The roomy Cathedral ceiling Porch accessed from the living room slider is impressive with tree top and garden views. One car garage with storage and parking space. Several windows and the screened door replaced by the previous owners. This 2 home enclave with beautiful gardens is within a beautiful community
Location
State MA
County Middlesex
Area South Acton
Zoning condo
Direction High Street to Audubon Drive
Rooms
Family Room Flooring - Wall to Wall Carpet, Exterior Access, Open Floorplan, Recessed Lighting
Basement Y
Primary Bedroom Level First
Dining Room Flooring - Laminate, Lighting - Pendant
Kitchen Flooring - Hardwood, Dining Area, Pantry, Countertops - Stone/Granite/Solid, Kitchen Island, Breakfast Bar / Nook, Cabinets - Upgraded, Recessed Lighting, Stainless Steel Appliances, Lighting - Overhead
Interior
Interior Features Recessed Lighting, Closet, Home Office
Heating Forced Air, Heat Pump, Natural Gas, Other
Cooling Central Air
Flooring Wood, Carpet, Vinyl / VCT, Flooring - Wall to Wall Carpet
Appliance Range, Oven, Dishwasher, Disposal, Microwave, Refrigerator, Washer, Dryer
Laundry First Floor, In Unit
Exterior
Exterior Feature Porch - Screened, Patio, Garden, Sprinkler System
Garage Spaces 1.0
Community Features Public Transportation, Shopping, Tennis Court(s), Park, Walk/Jog Trails, Golf, Conservation Area, Highway Access, House of Worship, Public School, T-Station, Adult Community
Waterfront Description Beach Front,Lake/Pond,1 to 2 Mile To Beach,Beach Ownership(Association)
Roof Type Shingle
Total Parking Spaces 1
Garage Yes
Building
Story 2
Sewer Private Sewer
Water Public
Others
Pets Allowed Yes w/ Restrictions
Senior Community true
Read Less
Bought with Diane Johnson • Keller Williams Realty Boston Northwest
GET MORE INFORMATION




