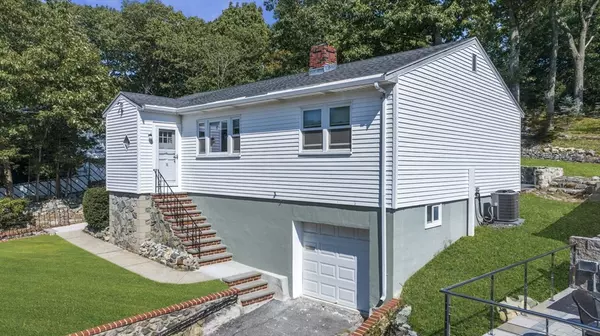For more information regarding the value of a property, please contact us for a free consultation.
51 Maurice St Medford, MA 02155
Want to know what your home might be worth? Contact us for a FREE valuation!

Our team is ready to help you sell your home for the highest possible price ASAP
Key Details
Sold Price $724,900
Property Type Single Family Home
Sub Type Single Family Residence
Listing Status Sold
Purchase Type For Sale
Square Footage 1,288 sqft
Price per Sqft $562
MLS Listing ID 73291351
Sold Date 11/07/24
Style Ranch
Bedrooms 3
Full Baths 1
HOA Y/N false
Year Built 1956
Annual Tax Amount $5,916
Tax Year 2024
Lot Size 0.300 Acres
Acres 0.3
Property Description
At 51 Maurice, you'll finally check all your boxes. Location? Check. Amenities? Check. Well-maintained and updated? Check. But best of all, you get the bonus of a double lot! You want to be near the Fells - how about having a piece of it in your backyard? Enjoy entertaining alongside on your private, expansive bluestone and porcelain tile patio. Inside, you'll appreciate the 2019 renovated kitchen with a farmhouse sink centerpiece. The open-concept floor plan is highlighted by HW floors bathed in natural sunlight. 3 generously-sized bedrooms and a tiled full bath complete the main level. The basement is waiting for your equity-building imagination! Numerous updates abound (roof - 2014, electrical to 200 amps - 2014, new gas furnace - 2015, exterior french drain - 2015, windows - 2016, central AC - 2019). The Fells is 1 block away, Wright's Pond 1 mi, Oak Grove (Orange Line MBTA and Commuter Rail) 1.2 mi, I-93 1.5 mi, equidistant to Medford, Malden and Melrose town centers. Come see!
Location
State MA
County Middlesex
Area North Medford
Zoning SF-2
Direction Highland Ave to E Border Rd to Maurice St
Rooms
Basement Full
Primary Bedroom Level First
Dining Room Flooring - Hardwood, Open Floorplan
Kitchen Flooring - Stone/Ceramic Tile, Window(s) - Picture, Countertops - Stone/Granite/Solid, Countertops - Upgraded, Breakfast Bar / Nook, Cabinets - Upgraded, Exterior Access, Open Floorplan, Recessed Lighting, Remodeled
Interior
Heating Forced Air, Natural Gas
Cooling Central Air
Flooring Hardwood
Fireplaces Number 1
Fireplaces Type Living Room
Appliance Gas Water Heater, Water Heater, Oven, Dishwasher, Disposal, Refrigerator, Freezer, Washer, Dryer, Range Hood
Exterior
Exterior Feature Patio, Rain Gutters, Stone Wall, Other
Garage Spaces 1.0
Community Features Public Transportation, Shopping, Pool, Tennis Court(s), Park, Walk/Jog Trails, Medical Facility, Laundromat, Bike Path, Conservation Area, Highway Access, House of Worship, Private School, Public School, T-Station, University
Roof Type Shingle
Total Parking Spaces 1
Garage Yes
Building
Lot Description Other
Foundation Concrete Perimeter
Sewer Public Sewer
Water Public
Schools
Elementary Schools Roberts
Middle Schools Andrews
High Schools Medford High
Others
Senior Community false
Read Less
Bought with The Ryan J. Glass Team • Gibson Sotheby's International Realty
GET MORE INFORMATION




