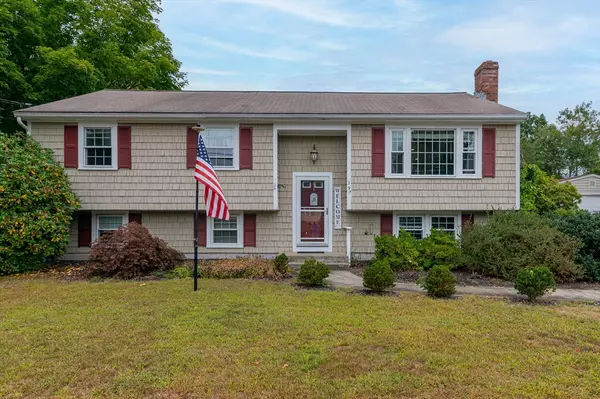For more information regarding the value of a property, please contact us for a free consultation.
290 Turner Rd Rockland, MA 02370
Want to know what your home might be worth? Contact us for a FREE valuation!

Our team is ready to help you sell your home for the highest possible price ASAP
Key Details
Sold Price $585,000
Property Type Single Family Home
Sub Type Single Family Residence
Listing Status Sold
Purchase Type For Sale
Square Footage 1,924 sqft
Price per Sqft $304
MLS Listing ID 73294857
Sold Date 11/08/24
Style Raised Ranch
Bedrooms 3
Full Baths 2
HOA Y/N false
Year Built 1977
Annual Tax Amount $6,714
Tax Year 2024
Lot Size 0.340 Acres
Acres 0.34
Property Description
3+ bedroom Raised ranch offers open floor plan and hardwood floors throughout main level. Enjoy the updated kitchen featuring a large island that seats 5 comfortably, plenty of counter space and storage, updated cabinetry and farmhouse sink. Relax by the fireplace in the adjoining living room with picture window. 3 bedrooms, each with good closet space and a fully updated bath with deep soaking tub complete the main level. The lower level offers flexibility for many uses with it’s own walk out entrance to the back yard. Space includes living area plus 2 rooms that could be bedrooms / office space/ play room. Great potential for an in-law set up. Additional unfinished area for storage. Outdoors, the deck overlooks large yard with greenhouse, garden beds and above ground pool. Recent updates include furnace, ac condenser and windows. Fantastic side street location, with easy access to highway, shopping and restaurants.
Location
State MA
County Plymouth
Zoning RESIDE
Direction Pond Street to Turner Rd
Rooms
Basement Full, Finished, Walk-Out Access, Interior Entry, Sump Pump
Primary Bedroom Level First
Kitchen Flooring - Hardwood, Kitchen Island, Deck - Exterior, Exterior Access, Open Floorplan, Recessed Lighting
Interior
Heating Forced Air, Oil
Cooling Central Air
Flooring Carpet, Hardwood
Fireplaces Number 1
Fireplaces Type Living Room
Appliance Electric Water Heater, Range, Dishwasher, Plumbed For Ice Maker
Laundry In Basement, Electric Dryer Hookup, Washer Hookup
Exterior
Exterior Feature Deck, Pool - Above Ground, Rain Gutters, Greenhouse, Garden
Garage Spaces 1.0
Pool Above Ground
Community Features Shopping, Park, Walk/Jog Trails, Highway Access, Public School
Utilities Available for Electric Range, for Electric Dryer, Washer Hookup, Icemaker Connection
Roof Type Shingle
Total Parking Spaces 4
Garage Yes
Private Pool true
Building
Lot Description Level
Foundation Concrete Perimeter
Sewer Public Sewer
Water Public
Others
Senior Community false
Read Less
Bought with The Reference Group • Reference Real Estate
GET MORE INFORMATION




