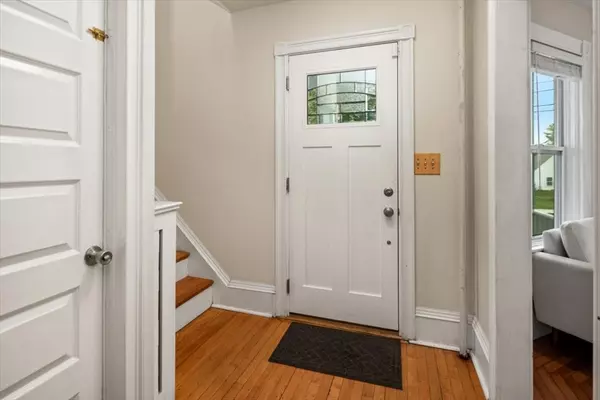For more information regarding the value of a property, please contact us for a free consultation.
1130 Washington Street Abington, MA 02351
Want to know what your home might be worth? Contact us for a FREE valuation!

Our team is ready to help you sell your home for the highest possible price ASAP
Key Details
Sold Price $575,000
Property Type Single Family Home
Sub Type Single Family Residence
Listing Status Sold
Purchase Type For Sale
Square Footage 1,459 sqft
Price per Sqft $394
MLS Listing ID 73300115
Sold Date 11/13/24
Style Colonial,Farmhouse
Bedrooms 3
Full Baths 1
Half Baths 1
HOA Y/N false
Year Built 1900
Annual Tax Amount $5,988
Tax Year 2024
Lot Size 0.350 Acres
Acres 0.35
Property Description
This beautifully updated farmhouse is centrally located and is walking distance to Abington High School & athletic fields. It is a short drive to area restaurants, shops and the MBTA Commuter Rail. The first floor features a living room with pellet stove and ceiling fan, a cozy formal dining room, an updated kitchen with granite counters, maple cabinets and stainless appliances, a mudroom with wainscoting and updated half bath with laundry area. The second floor includes three bedrooms and an updated full bath. The full basement is unfinished and offers great storage space. Gas heating, hardwood floors, custom radiator covers, covered front porch, new rear deck, fenced in yard with wood shed and so much more. This adorable house is priced to sell and perfect for first time homebuyers or downsizers. Don't miss this one!
Location
State MA
County Plymouth
Zoning RES A
Direction Route 18 South to Washington Street or Route 123 West to Washington Street.
Rooms
Basement Full, Bulkhead, Concrete, Unfinished
Primary Bedroom Level Second
Dining Room Flooring - Hardwood
Kitchen Flooring - Hardwood, Countertops - Stone/Granite/Solid
Interior
Heating Central, Steam, Natural Gas
Cooling Window Unit(s)
Flooring Tile, Carpet, Hardwood
Fireplaces Number 1
Appliance Electric Water Heater, Range, Dishwasher, Disposal, Refrigerator, Washer, Dryer
Laundry First Floor
Exterior
Exterior Feature Porch, Deck - Wood, Storage, Fenced Yard
Fence Fenced
Community Features Public Transportation, Shopping, Park, Walk/Jog Trails, Laundromat
Utilities Available for Gas Range
Roof Type Shingle
Total Parking Spaces 4
Garage No
Building
Foundation Stone
Sewer Public Sewer
Water Public
Architectural Style Colonial, Farmhouse
Schools
Elementary Schools Bbes/Woodsdale
Middle Schools Abington Middle
High Schools Abington High
Others
Senior Community false
Acceptable Financing Contract
Listing Terms Contract
Read Less
Bought with Jason Gillespie • Lamacchia Realty, Inc.



