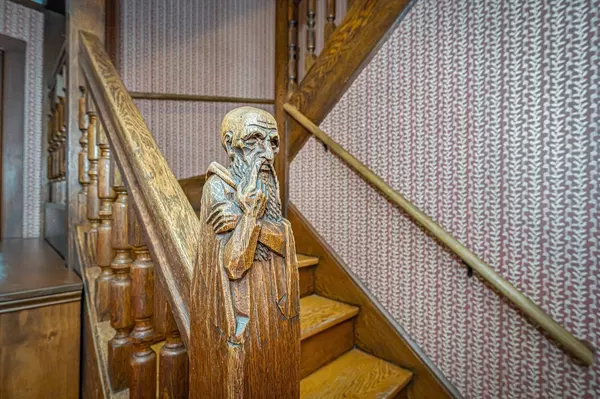For more information regarding the value of a property, please contact us for a free consultation.
76 Wolcott Street Medford, MA 02155
Want to know what your home might be worth? Contact us for a FREE valuation!

Our team is ready to help you sell your home for the highest possible price ASAP
Key Details
Sold Price $921,000
Property Type Single Family Home
Sub Type Single Family Residence
Listing Status Sold
Purchase Type For Sale
Square Footage 2,750 sqft
Price per Sqft $334
MLS Listing ID 73287660
Sold Date 11/15/24
Style Colonial
Bedrooms 5
Full Baths 3
HOA Y/N false
Year Built 1878
Annual Tax Amount $8,670
Tax Year 2024
Lot Size 10,454 Sqft
Acres 0.24
Property Description
This historic 5 bedroom, 3 bath home was built in the Tudor style by famed architect Robert Tappan, The opportunity to restore and appreciate a home like this does not come along often. The first floor offers a striking entryway, a large front to back living room where the fireplace is surrounded by Guerby tiles and has a floor to ceiling mantel piece, there's a formal dining room and a large eat-in kitchen. A full bathroom with laundry finishes off this floor. The second floor offers three large bedrooms and a full bath. The third floor has two additional bedrooms. The lower level offers additional living space and another full bathroom. Set in West Medford, atop a hill, with a large level lot and a detached garage it is conveniently located for easy access to Boston and Cambridge. At the end of the street you can catch a bus to the city, or to West Medford Square to get the commuter rail to North Station.
Location
State MA
County Middlesex
Area West Medford
Zoning SF1
Direction High Street to Wolcott
Rooms
Basement Full, Finished, Walk-Out Access, Interior Entry
Primary Bedroom Level Second
Dining Room Flooring - Hardwood
Interior
Heating Natural Gas
Cooling None
Flooring Tile, Hardwood
Fireplaces Number 1
Fireplaces Type Living Room
Appliance Gas Water Heater, Water Heater, Range, Dishwasher, Refrigerator
Laundry First Floor, Washer Hookup
Exterior
Exterior Feature Porch, Stone Wall
Garage Spaces 1.0
Community Features Public Transportation, Shopping, T-Station
Utilities Available for Gas Range, Washer Hookup
Roof Type Asphalt/Composition Shingles
Total Parking Spaces 6
Garage Yes
Building
Lot Description Level
Foundation Stone
Sewer Public Sewer
Water Public
Others
Senior Community false
Acceptable Financing Contract
Listing Terms Contract
Read Less
Bought with Guillaume Sueur • Metropolitan Boston Real Estate, LLC
GET MORE INFORMATION




