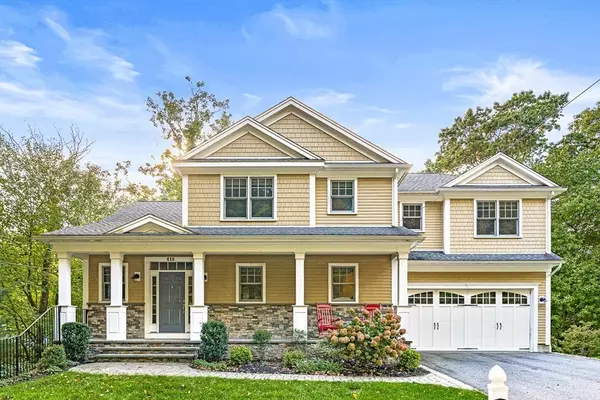For more information regarding the value of a property, please contact us for a free consultation.
415 Warren St Needham, MA 02492
Want to know what your home might be worth? Contact us for a FREE valuation!

Our team is ready to help you sell your home for the highest possible price ASAP
Key Details
Sold Price $1,700,000
Property Type Single Family Home
Sub Type Single Family Residence
Listing Status Sold
Purchase Type For Sale
Square Footage 2,881 sqft
Price per Sqft $590
MLS Listing ID 73298026
Sold Date 11/18/24
Style Colonial
Bedrooms 4
Full Baths 3
Half Baths 1
HOA Y/N false
Year Built 2016
Annual Tax Amount $17,720
Tax Year 2024
Lot Size 0.530 Acres
Acres 0.53
Property Description
From the inviting pillared front porch to the exterior stone detail, this 2016 turnkey home instantly draws you to its charms. The main level offers beautiful 100-year-old reclaimed hardwood floors and features an open concept great room housing an elegant chef's kitchen with an abundance of white cabinetry, beadboard ceilings, stainless double ovens plus commercial style range with tiled backsplash and large breakfast bar. It connects with the large dining area and living room with built-ins and cozy fireplace, ensuring the perfect set up for entertaining and easy living. Upstairs offers an enticing primary ensuite with walk-in closet, vaulted ceilings & bath with double vanity and oversized walk-in shower. Also on this level are laundry, a hall bath, and two large bedrooms- one with access to a great home office or playroom. The finished lower level houses the 4th bedroom, full bath and huge playroom. Outside boasts a deck, patio & backyard. Great location near train & Needham Center
Location
State MA
County Norfolk
Zoning SRB
Direction High Rock Street to Warren Street
Rooms
Family Room Bathroom - Full, Flooring - Wall to Wall Carpet, Exterior Access, Recessed Lighting, Slider
Basement Full, Walk-Out Access
Primary Bedroom Level Second
Dining Room Flooring - Hardwood, Deck - Exterior, Open Floorplan, Recessed Lighting, Slider, Crown Molding
Kitchen Flooring - Hardwood, Pantry, Kitchen Island, Open Floorplan, Recessed Lighting, Lighting - Pendant
Interior
Interior Features Recessed Lighting, Home Office
Heating Forced Air, Natural Gas
Cooling Central Air
Flooring Carpet, Hardwood, Stone / Slate, Flooring - Wall to Wall Carpet
Fireplaces Number 1
Fireplaces Type Living Room
Appliance Range, Oven, Dishwasher, Refrigerator
Laundry Flooring - Stone/Ceramic Tile, Second Floor
Exterior
Exterior Feature Deck, Patio
Garage Spaces 2.0
Community Features Public Transportation, Shopping, Conservation Area, Private School, Public School
Utilities Available for Gas Range, for Electric Oven
Roof Type Shingle
Total Parking Spaces 6
Garage Yes
Building
Foundation Concrete Perimeter
Sewer Public Sewer
Water Public
Schools
Elementary Schools Newman
Middle Schools Pollard
High Schools Needham
Others
Senior Community false
Read Less
Bought with Jay Wang • Bosh Real Estate Services, LLC
GET MORE INFORMATION


