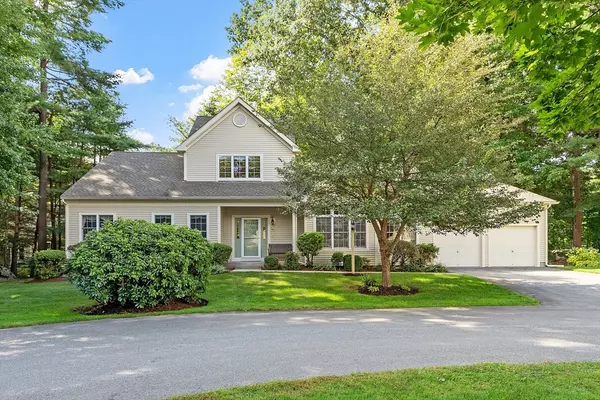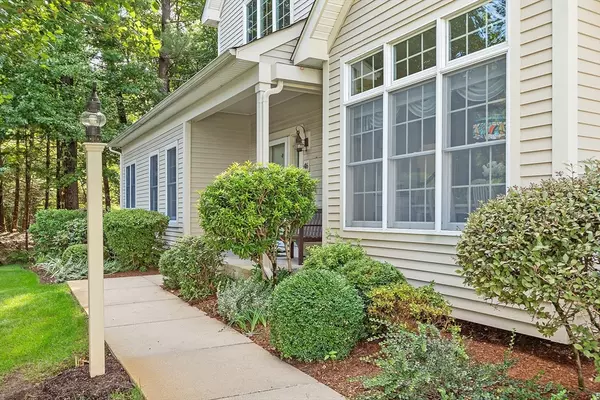For more information regarding the value of a property, please contact us for a free consultation.
46 Pickman Drive #46 Bedford, MA 01730
Want to know what your home might be worth? Contact us for a FREE valuation!

Our team is ready to help you sell your home for the highest possible price ASAP
Key Details
Sold Price $945,000
Property Type Condo
Sub Type Condominium
Listing Status Sold
Purchase Type For Sale
Square Footage 2,780 sqft
Price per Sqft $339
MLS Listing ID 73284947
Sold Date 11/20/24
Bedrooms 3
Full Baths 2
Half Baths 1
HOA Fees $1,175/mo
Year Built 1997
Annual Tax Amount $9,503
Tax Year 2024
Lot Size 293.000 Acres
Acres 293.0
Property Description
Enjoy the ease of living maintenance-free in the desirable Huckins Farm community. This free-standing home boasts hardwood floors, an ideal floor plan, and a bright, open kitchen.Whether entertaining or just relaxing, the formal living room provides the perfect atmosphere with its fireplace, skylights, and vaulted ceilings. Set off down the hall from the living room are two bedrooms including the primary bedroom with vaulted ceilings, a walk-in closet and an en-suite. A half bathroom, family room, and a formal dining room finish out the first floor. Upstairs find a spacious third bedroom with a full bathroom. Outside, the beautiful views of the paddock can be enjoyed from the three-season porch or the patio. Being part of the Huckins Farm community means access to horse paddocks, swimming pool, tennis courts, exercise room, and conservation trails.
Location
State MA
County Middlesex
Zoning Res
Direction North Road to Dudley Road, Left on Pickman Drive.
Rooms
Family Room Ceiling Fan(s), Flooring - Hardwood
Basement N
Primary Bedroom Level Main, First
Dining Room Flooring - Hardwood, Lighting - Overhead
Kitchen Flooring - Hardwood, Dining Area, Recessed Lighting
Interior
Interior Features Ceiling Fan(s), Lighting - Overhead, Sun Room
Heating Forced Air, Natural Gas
Cooling Central Air
Flooring Tile, Carpet, Hardwood, Flooring - Stone/Ceramic Tile
Fireplaces Number 1
Fireplaces Type Living Room
Appliance Range, Dishwasher, Disposal, Microwave, Refrigerator, Freezer, Washer, Dryer, Plumbed For Ice Maker
Laundry In Unit, Gas Dryer Hookup, Electric Dryer Hookup, Washer Hookup
Exterior
Exterior Feature Patio, Paddock, Screens, Rain Gutters, Professional Landscaping, Sprinkler System
Garage Spaces 2.0
Pool Association, In Ground
Community Features Pool, Tennis Court(s), Walk/Jog Trails, Stable(s), Conservation Area
Utilities Available for Gas Range, for Electric Range, for Gas Dryer, for Electric Dryer, Washer Hookup, Icemaker Connection
Roof Type Shingle
Total Parking Spaces 2
Garage Yes
Building
Story 2
Sewer Public Sewer
Water Public
Schools
Elementary Schools Davis/Lane
Middle Schools John Glenn
High Schools Bedford
Others
Pets Allowed Yes w/ Restrictions
Senior Community false
Read Less
Bought with Kathy Chisholm • Realty Executives Boston West



