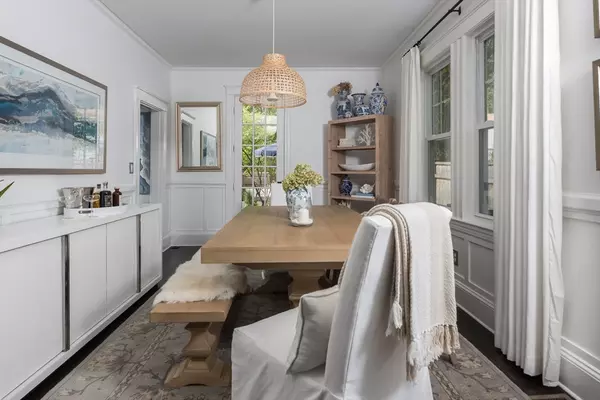For more information regarding the value of a property, please contact us for a free consultation.
64 Dothan St Arlington, MA 02474
Want to know what your home might be worth? Contact us for a FREE valuation!

Our team is ready to help you sell your home for the highest possible price ASAP
Key Details
Sold Price $1,275,000
Property Type Single Family Home
Sub Type Single Family Residence
Listing Status Sold
Purchase Type For Sale
Square Footage 2,015 sqft
Price per Sqft $632
MLS Listing ID 73298007
Sold Date 11/19/24
Style Colonial,Contemporary
Bedrooms 3
Full Baths 2
Half Baths 1
HOA Y/N false
Year Built 1925
Annual Tax Amount $10,242
Tax Year 2024
Lot Size 6,098 Sqft
Acres 0.14
Property Description
Unique, mint-condition, 3-bed, 2 1/2 bath single with a gorgeous private yard & beautiful detached cottage with office, media room, and a kitchenette! The main living space includes a heated mudroom entry; an updated kitchen w open shelving, oversized walnut island, clever pantry, and quartz counters; living room w/gas fireplace; and a seamless indoor-outdoor dining space connected to the private backyard oasis with mahogany decks, rock garden, koi pond, and outdoor TV! Upstairs are 3 beds, incl. a spacious primary. Finished lower level offers an exercise/family room, temperature controlled wine walk-in & 1/2 bath. Updated systems, incl. ductless heating/cooling in the house & cottage, 200-amp electric, on-demand hot water, & insulated windows. Eco friendly porous paver driveway. Serene lot in a serene location in one of the quietest and greenest parts of Arlington, just steps to Whipple Hill trails, McClennen Park, the "Res", and Great Meadows!
Location
State MA
County Middlesex
Zoning R1
Direction Access from Summer or Forest Streets - use GPS
Rooms
Basement Full, Partially Finished, Interior Entry, Sump Pump
Primary Bedroom Level Second
Dining Room Flooring - Hardwood, Balcony / Deck, French Doors
Kitchen Flooring - Hardwood, Dining Area, Countertops - Stone/Granite/Solid, Kitchen Island, Exterior Access, Remodeled
Interior
Interior Features Home Office-Separate Entry, Exercise Room, Media Room, Mud Room, Bonus Room, Wine Cellar
Heating Forced Air, Natural Gas, ENERGY STAR Qualified Equipment, Ductless
Cooling Central Air, ENERGY STAR Qualified Equipment, Ductless
Flooring Tile, Hardwood, Laminate
Fireplaces Number 1
Fireplaces Type Living Room
Appliance Gas Water Heater, Tankless Water Heater, Range, Dishwasher, Microwave, Refrigerator, Washer, Dryer
Laundry In Basement, Electric Dryer Hookup, Washer Hookup
Exterior
Exterior Feature Permeable Paving, Deck, Patio, Professional Landscaping, Decorative Lighting, Garden, Guest House, Stone Wall
Fence Fenced/Enclosed
Community Features Public Transportation, Walk/Jog Trails, Conservation Area, Highway Access
Utilities Available for Electric Range, for Electric Oven, for Electric Dryer, Washer Hookup
Roof Type Shingle
Total Parking Spaces 3
Garage No
Building
Lot Description Level
Foundation Stone
Sewer Public Sewer
Water Public
Schools
Elementary Schools Pierce/Stratton
Middle Schools Gibbs/Ottoson
High Schools Arlington Hs
Others
Senior Community false
Read Less
Bought with Yunxiang Li • Keller Williams Realty Boston South West
GET MORE INFORMATION




