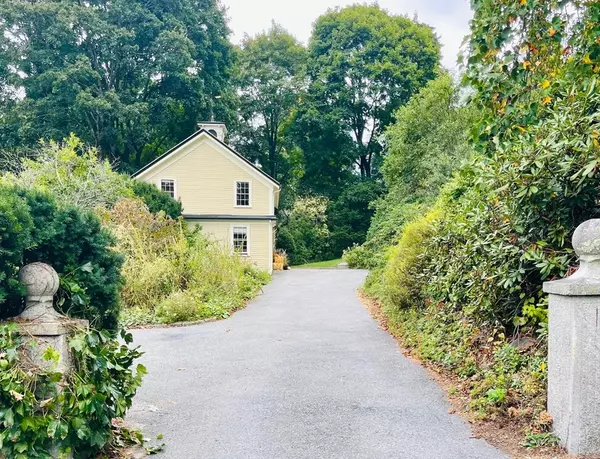For more information regarding the value of a property, please contact us for a free consultation.
30 Somerset Belmont, MA 02478
Want to know what your home might be worth? Contact us for a FREE valuation!

Our team is ready to help you sell your home for the highest possible price ASAP
Key Details
Sold Price $2,900,000
Property Type Single Family Home
Sub Type Single Family Residence
Listing Status Sold
Purchase Type For Sale
Square Footage 5,400 sqft
Price per Sqft $537
MLS Listing ID 73295598
Sold Date 11/20/24
Style Colonial,Antique,Italianate
Bedrooms 6
Full Baths 3
Half Baths 3
HOA Y/N false
Year Built 1850
Annual Tax Amount $25,027
Tax Year 2024
Lot Size 0.510 Acres
Acres 0.51
Property Description
Grand In Town Historic Compound set behind granite posts and walls. The Albert Higgins house c1850 is one of Belmont's earliest homes. Perched above town with views of Boston in a sprawling country setting right out of Currier & Ives. The Main Italianate home features high ceilings, parlor windows & incredible details. This warm formal home features a welcoming gracious entry with sweeping Bullfinch staircase, an elegant front library, and chinoiserie painted oval dining room with bay window. A grand living room with arched marble fireplace is perfect for hosting holiday parties. Large sunny kitchen family room flanked with windows offers breathtaking scenic views of the grounds and city beyond. French doors lead to a spectacular yard complete with gardens, patios, stone walls and large trees. Upstairs offers numerous bedroom options including original top floor with natural wood. Restored 3 level Barn has 1 bedroom 1.5 bath apartment, work shop and ample storage. A Very Special Home!
Location
State MA
County Middlesex
Zoning res
Direction Pleasant Street to Somerset
Rooms
Basement Walk-Out Access, Interior Entry
Primary Bedroom Level Second
Interior
Interior Features Bedroom, Bonus Room, Sauna/Steam/Hot Tub
Heating Baseboard, Hot Water, Oil
Cooling None
Flooring Wood
Fireplaces Number 2
Appliance Water Heater, Range, Dishwasher, Refrigerator, Washer, Dryer, Range Hood
Laundry First Floor, Washer Hookup
Exterior
Exterior Feature Patio, Sprinkler System, City View(s), Guest House, Stone Wall
Garage Spaces 1.0
Community Features Public Transportation, Shopping, Walk/Jog Trails, House of Worship, Private School, T-Station
Utilities Available for Electric Range, Washer Hookup
View Y/N Yes
View City View(s), Scenic View(s), City
Roof Type Shingle,Slate,Rubber
Total Parking Spaces 8
Garage Yes
Building
Lot Description Corner Lot
Foundation Concrete Perimeter
Sewer Private Sewer
Water Public
Others
Senior Community false
Read Less
Bought with Karima Alami • Compass
GET MORE INFORMATION




