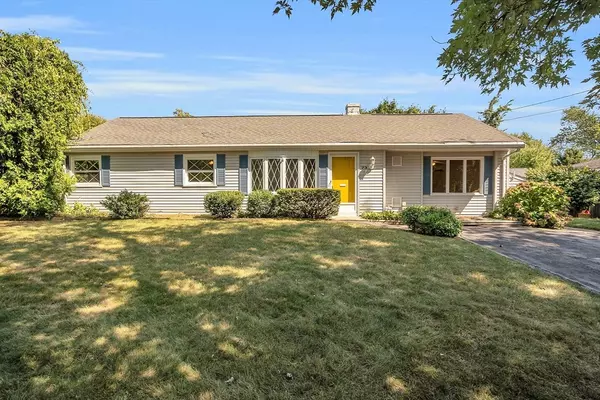For more information regarding the value of a property, please contact us for a free consultation.
73 Brookfield Cir Framingham, MA 01701
Want to know what your home might be worth? Contact us for a FREE valuation!

Our team is ready to help you sell your home for the highest possible price ASAP
Key Details
Sold Price $530,000
Property Type Single Family Home
Sub Type Single Family Residence
Listing Status Sold
Purchase Type For Sale
Square Footage 1,242 sqft
Price per Sqft $426
MLS Listing ID 73284243
Sold Date 11/20/24
Style Ranch
Bedrooms 3
Full Baths 1
HOA Y/N false
Year Built 1955
Annual Tax Amount $5,367
Tax Year 2024
Lot Size 7,840 Sqft
Acres 0.18
Property Description
This charming single-story home is located in a sought-after neighborhood in Framingham. It includes three bedrooms, one bathroom, and 1,242 square feet of living space. The living room features a fireplace that opens to the dining room and provides easy access to the kitchen, perfect for intimate gatherings. The house also offers a spacious family room and ceiling fans throughout. In 2020, the property underwent significant updates, such as the installation of solar panels, a new shower stall, windows, boiler, and mini-splits. The roof is only 9 years old, and the electrical service was upgraded to 200 AMP in 2013. The kitchen boasts new stainless steel appliances, while the dining room, kitchen, and hallway showcase new luxury vinyl flooring. A 3-season porch creates a seamless indoor-outdoor living space. The large partially fenced backyard offers a private outdoor area. Conveniently located near local amenities.
Location
State MA
County Middlesex
Zoning R-1
Direction Brook St to Brookfield Ave to Brookfield Circle
Rooms
Family Room Ceiling Fan(s), Flooring - Wall to Wall Carpet, Attic Access
Basement Slab
Primary Bedroom Level First
Dining Room Flooring - Vinyl
Kitchen Dining Area, Stainless Steel Appliances
Interior
Interior Features Ceiling Fan(s)
Heating Baseboard, Oil, Ductless
Cooling Dual, Ductless
Flooring Tile, Vinyl, Carpet
Fireplaces Number 1
Fireplaces Type Living Room
Appliance Water Heater, Range, Dishwasher, Microwave, Refrigerator, Washer, Dryer
Laundry First Floor, Electric Dryer Hookup, Washer Hookup
Exterior
Exterior Feature Porch - Enclosed, Rain Gutters, Storage
Fence Fenced/Enclosed
Community Features Public Transportation, Shopping, Park, Walk/Jog Trails, Medical Facility, Public School, Sidewalks
Utilities Available for Electric Range, for Electric Dryer, Washer Hookup
Roof Type Shingle
Total Parking Spaces 4
Garage No
Building
Lot Description Cleared, Level
Foundation Concrete Perimeter, Slab
Sewer Public Sewer
Water Public
Others
Senior Community false
Read Less
Bought with Sam Kiwanuka • Cameron Real Estate Group
GET MORE INFORMATION




