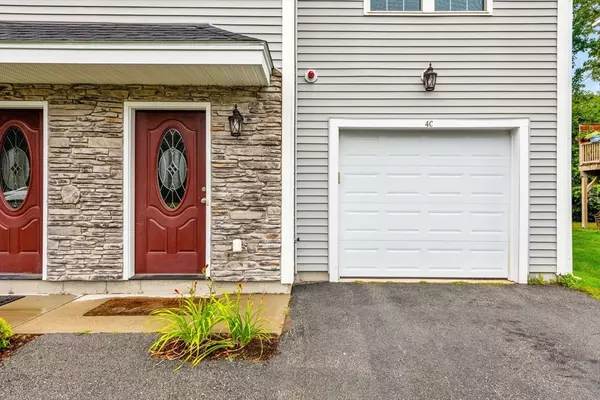For more information regarding the value of a property, please contact us for a free consultation.
4 Starfish Way #C Salisbury, MA 01952
Want to know what your home might be worth? Contact us for a FREE valuation!

Our team is ready to help you sell your home for the highest possible price ASAP
Key Details
Sold Price $560,000
Property Type Condo
Sub Type Condominium
Listing Status Sold
Purchase Type For Sale
Square Footage 1,372 sqft
Price per Sqft $408
MLS Listing ID 73271498
Sold Date 11/22/24
Bedrooms 2
Full Baths 1
Half Baths 1
HOA Fees $311/mo
Year Built 2017
Annual Tax Amount $3,997
Tax Year 2023
Property Description
Welcome to this charming, coastal, meticulously maintained, two-bedroom, one-and-half bath condo close to Salisbury beach! This bright and airy condo located in the Sheffield Village complex has a spacious open living plan with an updated kitchen and living room area including a lovely deck that is perfect for entertaining for holidays or after the beach. Upstairs features two large bedrooms with walk in closets, full bath and full laundry area for added convenience. The first level has a perfect room that is ideal for a home office, or den providing a quiet productive working environment. The garage and additional parking space make everything complete. This is in an ideal location, it is close to the beach, shopping, highways and Newburyport. This property and area grounds are meticulously maintained. Showings begin on Thursday 8/1 from 4:30-6:00, Saturday 8/3 11:00 - 12:30 and Sunday 8/4 11:00-12:30.
Location
State MA
County Essex
Area Salisbury Beach
Zoning R2
Direction Bridge Rd to Beach Rd. Starfish Way will be on the right
Rooms
Basement N
Primary Bedroom Level Third
Dining Room Flooring - Hardwood, Lighting - Overhead
Kitchen Closet, Flooring - Hardwood, Countertops - Stone/Granite/Solid, Kitchen Island, Breakfast Bar / Nook, Deck - Exterior, Exterior Access, Lighting - Overhead
Interior
Interior Features Office
Heating Forced Air, Natural Gas
Cooling Central Air
Flooring Wood, Tile, Carpet, Flooring - Stone/Ceramic Tile
Fireplaces Number 1
Fireplaces Type Living Room
Appliance Range, Dishwasher, Microwave, Refrigerator, Washer, Dryer
Laundry In Unit, Electric Dryer Hookup, Washer Hookup
Exterior
Exterior Feature Porch, Deck - Wood, Screens, Professional Landscaping
Garage Spaces 1.0
Community Features Public Transportation, Shopping, Tennis Court(s), Park, Walk/Jog Trails, Medical Facility, Bike Path
Utilities Available for Electric Dryer, Washer Hookup
Waterfront Description Beach Front,Beach Access,Ocean,1/2 to 1 Mile To Beach
Roof Type Shingle
Total Parking Spaces 1
Garage Yes
Building
Story 3
Sewer Public Sewer
Water Public
Schools
Elementary Schools Elementary
Middle Schools Triton
High Schools Triton
Others
Senior Community false
Acceptable Financing Seller W/Participate
Listing Terms Seller W/Participate
Read Less
Bought with Valerie Pantelis • Coldwell Banker Realty
GET MORE INFORMATION




