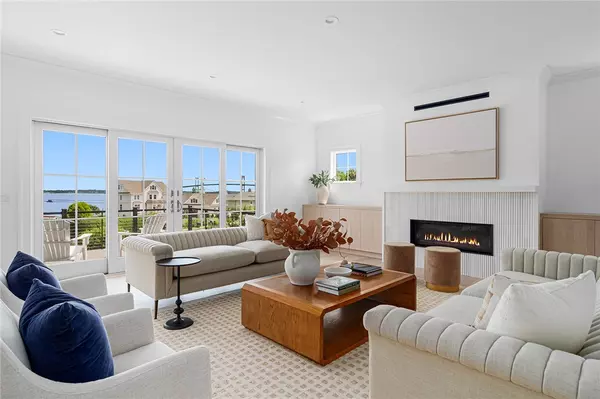For more information regarding the value of a property, please contact us for a free consultation.
20 Marcello DR Jamestown, RI 02835
Want to know what your home might be worth? Contact us for a FREE valuation!

Our team is ready to help you sell your home for the highest possible price ASAP
Key Details
Sold Price $2,800,000
Property Type Single Family Home
Sub Type Single Family Residence
Listing Status Sold
Purchase Type For Sale
Square Footage 4,282 sqft
Price per Sqft $653
MLS Listing ID 1368228
Sold Date 11/22/24
Style Contemporary
Bedrooms 4
Full Baths 4
Half Baths 1
HOA Y/N No
Abv Grd Liv Area 4,282
Year Built 2024
Tax Year 2024
Lot Size 0.396 Acres
Acres 0.396
Property Description
Nestled in the picturesque town of Jamestown, RI, renowned for its seaside charm and perfectly situated between Newport and Narragansett, this breathtaking contemporary new construction home awaits you. Boasting spectacular views of the iconic Newport Bridge and ideally located near Jamestown's quaint Village, beach's and Newport attractions, an amazing lifestyle awaits. Unwind on your expansive back deck and soak in the stunning scenery. Spanning over 4,000 sq. ft., this home features 4 bedrooms and 4.5 baths, showcasing unparalleled craftsmanship and high-end design. The modern coastal theme epitomizes chic living across every floor. The spacious living and dining areas seamlessly flow into the chef's kitchen, adorned with white oak cabinetry, quartz countertops, and stainless steel appliances. The second floor boasts a luxurious primary bedroom with breathtaking bridge views, an oversized primary bathroom, and 2 walk-in closets. Two additional ensuite bedrooms complete this floor. The walk-out lower level provides flexible space for casual living, including an additional ensuite bedroom and family room. With state-of-the-art mechanical systems, room for an elevator, and an attached 2-car garage, and meticulously landscaped grounds, this home has it all. The expansive rear deck, which spans the entire back of the house, features stairs leading to the lower-level patio and a yard that is ready for a pool or garden, deeded beach access right across the street! A coastal gem!
Location
State RI
County Newport
Zoning R40
Rooms
Basement Full, Finished, Walk-Out Access
Interior
Interior Features Bathtub, Stall Shower, Tub Shower
Heating Forced Air, Propane
Cooling Central Air
Flooring Hardwood, Marble, Other
Fireplaces Number 1
Fireplaces Type Marble, Stone, Tile
Fireplace Yes
Window Features Thermal Windows
Appliance Dishwasher, Exhaust Fan, Gas Water Heater, Microwave, Oven, Range, Refrigerator
Exterior
Exterior Feature Deck, Patio, Paved Driveway
Parking Features Attached
Garage Spaces 2.0
Community Features Golf, Highway Access, Marina, Near Hospital, Near Schools, Other, Public Transportation, Recreation Area, Restaurant, Shopping, See Remarks, Tennis Court(s)
Waterfront Description Beach Access,Water Access,Walk to Water
View Y/N Yes
View Saltwater, Water
Porch Deck, Patio
Total Parking Spaces 6
Garage Yes
Building
Story 3
Foundation Concrete Perimeter
Sewer Septic Tank
Water Well
Architectural Style Contemporary
Level or Stories 3
Structure Type Drywall,Plaster,Clapboard,Other,Shingle Siding,Wood Siding
New Construction Yes
Others
Senior Community No
Tax ID 20MARCELLODRJAME
Financing Cash
Read Less
© 2024 State-Wide Multiple Listing Service. All rights reserved.
Bought with Compass
GET MORE INFORMATION




