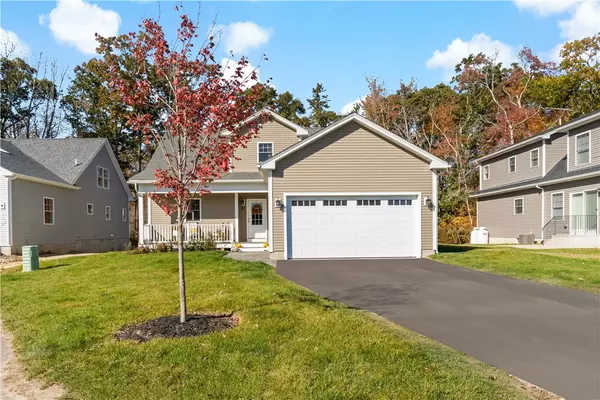For more information regarding the value of a property, please contact us for a free consultation.
51 Vespia LN South Kingstown, RI 02879
Want to know what your home might be worth? Contact us for a FREE valuation!

Our team is ready to help you sell your home for the highest possible price ASAP
Key Details
Sold Price $749,900
Property Type Single Family Home
Sub Type Single Family Residence
Listing Status Sold
Purchase Type For Sale
Square Footage 2,661 sqft
Price per Sqft $281
Subdivision The Village At Curtis Corner Road
MLS Listing ID 1371382
Sold Date 11/22/24
Style Cape Cod,Colonial
Bedrooms 3
Full Baths 3
Half Baths 1
HOA Fees $20/ann
HOA Y/N No
Abv Grd Liv Area 2,061
Year Built 2023
Annual Tax Amount $7,031
Tax Year 2024
Lot Size 7,405 Sqft
Acres 0.17
Property Description
Welcome to the Village at Curtis Corner, a brand-new 3-bedroom, 3.5-bathroom colonial with first floor primary bedroom nestled in a peaceful cul-de-sac in a new development neighborhood. This move-in ready home offers modern luxury and thoughtful upgrades. Step inside to discover an open floor plan with gleaming hardwood floors throughout, including in the spacious primary bedroom with upgrade bath. The granite kitchen and island with gas high-end finishes flows into the open living area and the finished basement includes a full bathroom, providing additional living space that's perfect for a guest suite, home office, or entertainment area. Located just minutes from the University of Rhode Island, downtown Wakefield, and some of Rhode Island's most scenic beaches, this home combines the best of suburban tranquility with easy access to local amenities.
Location
State RI
County Washington
Community The Village At Curtis Corner Road
Rooms
Basement Full, Interior Entry, Partially Finished
Interior
Interior Features Tub Shower
Heating Forced Air, Propane
Cooling Central Air
Flooring Carpet, Hardwood
Fireplaces Type None
Fireplace No
Appliance Dryer, Dishwasher, Electric Water Heater, Oven, Range, Refrigerator, Washer
Exterior
Exterior Feature Deck, Porch, Patio, Paved Driveway
Parking Features Attached
Garage Spaces 2.0
Community Features Golf, Highway Access, Marina, Near Hospital, Near Schools, Public Transportation, Recreation Area, Restaurant, Shopping, Tennis Court(s)
Utilities Available Sewer Connected
Waterfront Description Walk to Water
Porch Deck, Patio, Porch
Total Parking Spaces 6
Garage Yes
Building
Story 2
Foundation Concrete Perimeter
Sewer Connected
Water Connected
Architectural Style Cape Cod, Colonial
Level or Stories 2
Structure Type Plaster,Vinyl Siding
New Construction No
Others
Senior Community No
Tax ID 51VESPIALANESKNG
Financing Cash
Read Less
© 2024 State-Wide Multiple Listing Service. All rights reserved.
Bought with RE/MAX Results



