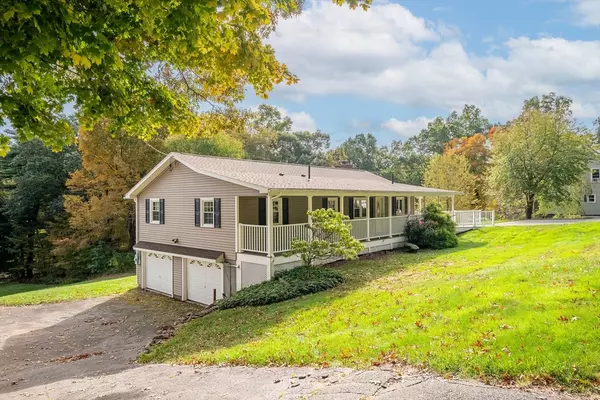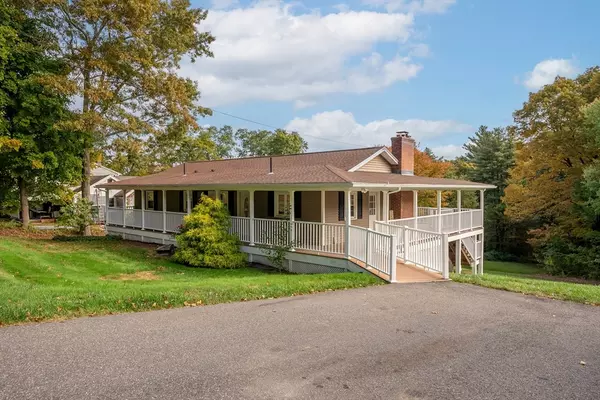For more information regarding the value of a property, please contact us for a free consultation.
161 Kibbe Road East Longmeadow, MA 01028
Want to know what your home might be worth? Contact us for a FREE valuation!

Our team is ready to help you sell your home for the highest possible price ASAP
Key Details
Sold Price $418,000
Property Type Single Family Home
Sub Type Single Family Residence
Listing Status Sold
Purchase Type For Sale
Square Footage 1,300 sqft
Price per Sqft $321
MLS Listing ID 73298892
Sold Date 11/22/24
Style Ranch
Bedrooms 4
Full Baths 3
HOA Y/N false
Year Built 1963
Annual Tax Amount $6,192
Tax Year 2024
Lot Size 5.350 Acres
Acres 5.35
Property Description
H&B DUE 10-8-24 BY 6.A Pleasant Surprise Awaits! This beautifully renovated Vinyl-Sided Ranch nestled on 5.35 acres in a most desirable community will impress you! Updated in '08 featuring APO: mainly replacement windows/both baseboard hot water-oil & forced hot air gas heat & c-air, wrap-around covered porch, open deck & stamped concrete patio is perfect for outdoor living. You'll love the kitchen w/handsome cabinets/granite counters & stainless appliances. Featuring an open concept combining a spacious living rm w/a cozy fireplace flows into an inviting dining rm w/gleaming wood flrs & slider to a large deck views the private & expansive yard is meant for relaxing or entertaining. The main level boasts 4 bedrms all w/wood flrs, roomy closets includes a lovely main bedrm w/a private bath & a sparkling 2nd full bath is off the hall.The exceptional finished walk-out bsmt w/a family rm w-pellet stove, wet bar-kitchenette area is ideal for guests, teens or in-laws! MOVE RIGHT IN & ENJOY!
Location
State MA
County Hampden
Zoning RA
Direction Kibbe Road - Between Sturbridge and Black Dog
Rooms
Family Room Wood / Coal / Pellet Stove, Flooring - Stone/Ceramic Tile, Window(s) - Picture, Exterior Access, Open Floorplan, Recessed Lighting, Slider
Basement Full, Partially Finished, Walk-Out Access, Interior Entry, Concrete
Primary Bedroom Level First
Dining Room Ceiling Fan(s), Flooring - Hardwood, Flooring - Wood, Window(s) - Bay/Bow/Box, Deck - Exterior, Exterior Access, Open Floorplan, Slider, Crown Molding
Kitchen Ceiling Fan(s), Flooring - Vinyl, Countertops - Stone/Granite/Solid, Countertops - Upgraded, Cabinets - Upgraded, Recessed Lighting, Remodeled, Stainless Steel Appliances
Interior
Interior Features Closet, Wet bar, Open Floorplan, Recessed Lighting, Entrance Foyer, Kitchen
Heating Forced Air, Baseboard, Oil, Natural Gas
Cooling Central Air
Flooring Wood, Tile, Vinyl, Hardwood, Flooring - Stone/Ceramic Tile
Fireplaces Number 2
Fireplaces Type Living Room
Appliance Water Heater, Tankless Water Heater, Range, Dishwasher, Disposal, Microwave, Refrigerator, Washer, Dryer
Laundry Electric Dryer Hookup, Washer Hookup, In Basement
Exterior
Exterior Feature Deck - Wood, Deck - Composite, Patio, Covered Patio/Deck, Rain Gutters
Garage Spaces 2.0
Community Features Public Transportation, Shopping, Pool, Tennis Court(s), Park, Walk/Jog Trails, Golf, Medical Facility, Laundromat, Conservation Area, Highway Access, House of Worship, Public School
Utilities Available for Electric Range, for Electric Dryer, Washer Hookup
Roof Type Shingle
Total Parking Spaces 6
Garage Yes
Building
Foundation Concrete Perimeter
Sewer Public Sewer
Water Public
Others
Senior Community false
Read Less
Bought with Kelley & Katzer Team • Kelley & Katzer Real Estate, LLC
GET MORE INFORMATION




