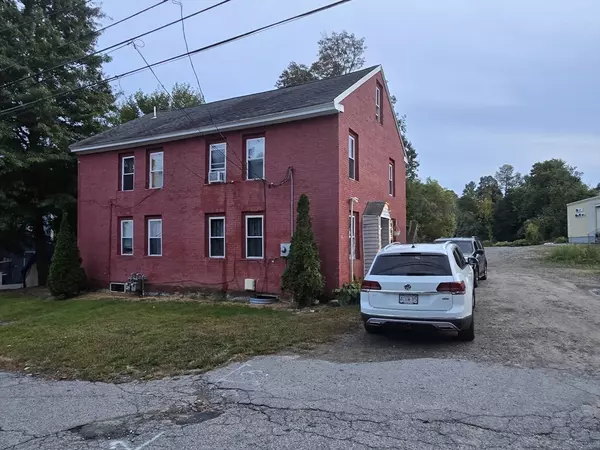For more information regarding the value of a property, please contact us for a free consultation.
10 Rhodes Street Millbury, MA 01527
Want to know what your home might be worth? Contact us for a FREE valuation!

Our team is ready to help you sell your home for the highest possible price ASAP
Key Details
Sold Price $557,000
Property Type Multi-Family
Sub Type Multi Family
Listing Status Sold
Purchase Type For Sale
Square Footage 2,223 sqft
Price per Sqft $250
MLS Listing ID 73296149
Sold Date 11/25/24
Bedrooms 5
Full Baths 2
Year Built 1880
Annual Tax Amount $5,243
Tax Year 2024
Lot Size 4,356 Sqft
Acres 0.1
Property Description
This uncommon BRICK 2-family property is perfect as an owner occupied or an investment property. Best described as rare and unique, the property is located in the much sought after town of Millbury, within close proximity to major routes (Mass Pike, 20, 146). and is less than 10 min minutes from the city of Worcester. The property has been recently renovated and features newer flooring, painted walls, updated bathroom and other renovations. The 2nd floor apt, in great condition, also has a BONUS FINISHED UPPER LEVEL that could be used as a 3rd bedroom with a den area or for entertainment. Each unit has a laundry area and on the ,exterior each its own deck. Sit back enjoy the beautiful decks and the gorgeous tiered landscaped backyard. There are 4 off street parking spaces. Don't miss out on the this great property!! First showing at the Open House on Sunday, September 29, 2024 1:30pm-3:00pm..
Location
State MA
County Worcester
Zoning 999999
Direction Route 46 to Sycamore St to Rhodes St OR W. Main St to Rhodes St
Rooms
Basement Full, Dirt Floor, Unfinished
Interior
Interior Features Ceiling Fan(s), Walk-Up Attic, Living Room, Kitchen, Dining Room
Heating Natural Gas
Cooling Window Unit(s)
Flooring Vinyl
Appliance Range, Microwave, Refrigerator, Washer, Dryer
Exterior
Fence Fenced
Community Features Shopping, Highway Access, Public School
Roof Type Shingle
Total Parking Spaces 6
Garage No
Building
Lot Description Corner Lot, Gentle Sloping, Level
Story 3
Foundation Stone
Sewer Public Sewer
Water Public
Others
Senior Community false
Acceptable Financing Deed Restricted (See Remarks)
Listing Terms Deed Restricted (See Remarks)
Read Less
Bought with Lucas Rezende • Premier Broker, Inc.
GET MORE INFORMATION




