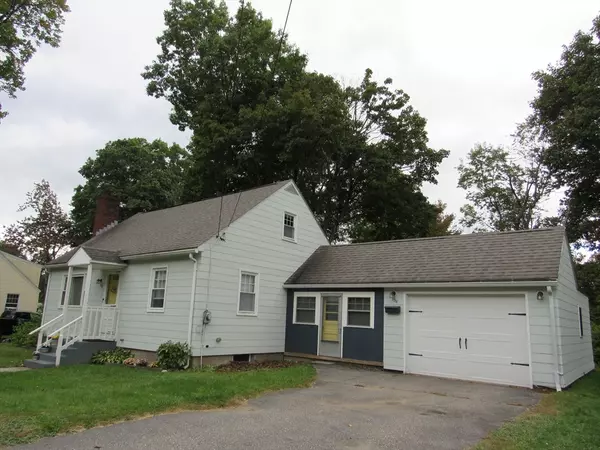For more information regarding the value of a property, please contact us for a free consultation.
134 Sand Street Gardner, MA 01440
Want to know what your home might be worth? Contact us for a FREE valuation!

Our team is ready to help you sell your home for the highest possible price ASAP
Key Details
Sold Price $298,000
Property Type Single Family Home
Sub Type Single Family Residence
Listing Status Sold
Purchase Type For Sale
Square Footage 912 sqft
Price per Sqft $326
MLS Listing ID 73294413
Sold Date 11/26/24
Style Cape
Bedrooms 1
Full Baths 1
HOA Y/N false
Year Built 1955
Annual Tax Amount $3,944
Tax Year 2024
Lot Size 8,276 Sqft
Acres 0.19
Property Description
Welcome to your new oasis at 134 Sand Street, Gardner, MA! This delightful property offers a perfect blend of comfort and style, featuring a first floor bedroom and bathroom. Step inside to find a bright and inviting living room, ideal for relaxation. The updated kitchen boasts modern appliances and ample counter space, perfect for culinary adventures. Enjoy the convenience of a cozy dining area that flows off the kitchen. Upstairs, offers generous space for storage or future additional bedrooms. Heated Breezeway great for additional space. Outside, the large backyard is a true highlight—perfect for summer barbecues, gardening, or simply unwinding in nature. The attached garage offers added convenience and storage options. Located in a friendly neighborhood, you'll find local parks, schools, and shops just a short drive away. Don't miss the chance to make this charming house your new home! Schedule a showing today and discover all the possibilities that await at 134 Sand St!
Location
State MA
County Worcester
Zoning Res
Direction Use GPS
Rooms
Basement Full, Bulkhead
Primary Bedroom Level First
Kitchen Flooring - Laminate, Dining Area, Gas Stove
Interior
Heating Baseboard, Oil
Cooling Window Unit(s)
Flooring Laminate, Hardwood
Fireplaces Number 1
Appliance Water Heater, Tankless Water Heater, Range, Dishwasher, Refrigerator, Washer, Dryer
Laundry Electric Dryer Hookup, Washer Hookup, In Basement
Exterior
Garage Spaces 1.0
Community Features Public Transportation, Shopping, Pool, Tennis Court(s), Park, Walk/Jog Trails, Golf, Medical Facility, Laundromat, Bike Path, Conservation Area, Highway Access, House of Worship, Private School, Public School, University
Utilities Available for Gas Range, for Electric Dryer, Washer Hookup
Roof Type Shingle
Total Parking Spaces 2
Garage Yes
Building
Lot Description Level
Foundation Concrete Perimeter
Sewer Public Sewer
Water Public
Others
Senior Community false
Read Less
Bought with Tina Landry • Keller Williams Realty North Central
GET MORE INFORMATION




