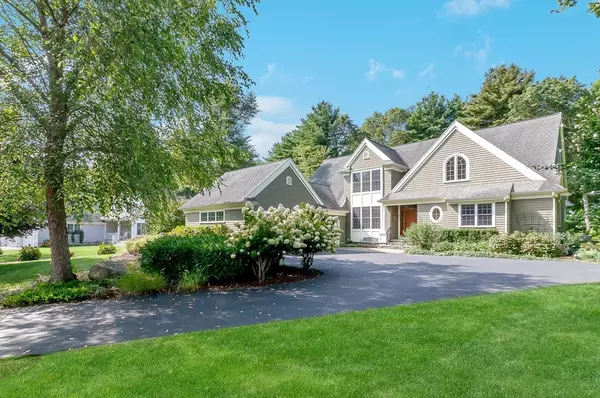For more information regarding the value of a property, please contact us for a free consultation.
12 Prince Snow Cir Mattapoisett, MA 02739
Want to know what your home might be worth? Contact us for a FREE valuation!

Our team is ready to help you sell your home for the highest possible price ASAP
Key Details
Sold Price $1,280,000
Property Type Single Family Home
Sub Type Single Family Residence
Listing Status Sold
Purchase Type For Sale
Square Footage 3,100 sqft
Price per Sqft $412
Subdivision The Bay Club
MLS Listing ID 73284185
Sold Date 11/26/24
Style Cape
Bedrooms 4
Full Baths 2
Half Baths 1
HOA Fees $200/mo
HOA Y/N true
Year Built 2005
Annual Tax Amount $10,973
Tax Year 2024
Lot Size 0.480 Acres
Acres 0.48
Property Description
Well built and privately sited home located in the coveted Prince Snow neighborhood of the Bay Club of Mattapoisett. This four-bedroom, 2.5 bath home measures 3,100 square feet and features an open layout with abundant natural light and mature landscaping. The great room boasts soaring ceilings and gas fireplace overlooking the private back yard and opens to an eat in kitchen with granite countertops, center island, and double ovens. The kitchen abuts the sunroom for casual seating and overlooks the back deck. The first floor also features the primary suite with two closets, and bathroom with double vanities and separate tub and shower. Upstairs there are three generous bedrooms and an open area for an office or flex space. There is generous storage, a large mudroom, three car garage, town water and sewer, and generator. Move in ready!
Location
State MA
County Plymouth
Zoning RR3
Direction Rt 6 to Bay Club gate. First right on Prince Snow Circle. House is on right.
Rooms
Basement Full, Interior Entry, Unfinished
Primary Bedroom Level First
Interior
Interior Features Sun Room
Heating Forced Air, Natural Gas
Cooling Central Air
Flooring Hardwood
Fireplaces Number 1
Appliance Gas Water Heater, Oven, Dishwasher, Disposal, Trash Compactor, Microwave, Refrigerator, Washer, Dryer
Exterior
Exterior Feature Deck - Wood, Professional Landscaping, Sprinkler System, Garden
Garage Spaces 3.0
Community Features Shopping, Pool, Tennis Court(s), Park, Walk/Jog Trails, Golf, Medical Facility, Laundromat, Bike Path, Conservation Area, Highway Access, House of Worship, Marina, Public School
Waterfront Description Beach Front,Harbor,1/2 to 1 Mile To Beach,Beach Ownership(Public)
Roof Type Shingle
Total Parking Spaces 3
Garage Yes
Building
Lot Description Level
Foundation Concrete Perimeter
Sewer Public Sewer
Water Public
Others
Senior Community false
Read Less
Bought with Colleen Cupples • Conway - Marshfield



