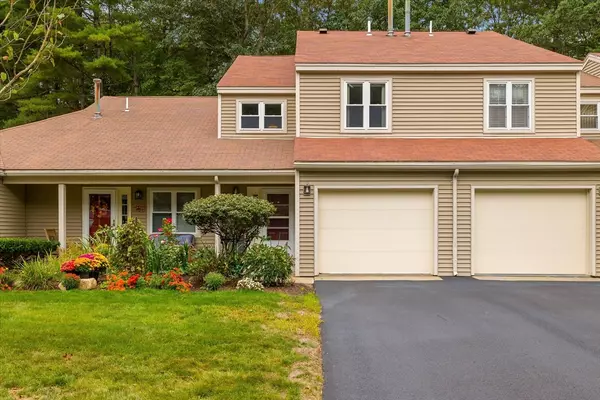For more information regarding the value of a property, please contact us for a free consultation.
22 Thayer Pond Dr #2 Oxford, MA 01537
Want to know what your home might be worth? Contact us for a FREE valuation!

Our team is ready to help you sell your home for the highest possible price ASAP
Key Details
Sold Price $312,000
Property Type Condo
Sub Type Condominium
Listing Status Sold
Purchase Type For Sale
Square Footage 1,428 sqft
Price per Sqft $218
MLS Listing ID 73293943
Sold Date 11/26/24
Bedrooms 2
Full Baths 1
Half Baths 1
HOA Fees $350/mo
Year Built 1987
Annual Tax Amount $4,003
Tax Year 2024
Property Description
BUYER GOT COLD FEET - Thayer Pond Village welcomes you! This well cared for and tastefully updated 2-bedroom townhouse offers a spacious layout with high ceilings in the living and dining areas, a cozy wood-burning fireplace, and fresh paint throughout. This home features a spacious kitchen with newer appliances, a brand new heat pump, and in-unit washer and dryer. Step outside to your private patio, perfect for relaxing, and step into your new home from your attached 1-car garage offering convenient parking and storage. Enjoy the peaceful surroundings of this well-maintained complex. Complete with amenities like a recently renovated pool and basketball court, as well as a volleyball court, walking path, all situated on a quiet pond surrounded by woods and nature. Take advantage of easy access to major routes and shopping. Minutes from Rte 290, 90, 395, and 84. 15 minutes to Downtown Worcester. OFFER DEADLINE - Monday 10/14 - 5 PM
Location
State MA
County Worcester
Area North Oxford
Zoning R4
Direction Rte 20 to Thayer pond Drive
Rooms
Basement N
Primary Bedroom Level Second
Dining Room Exterior Access, Open Floorplan, Slider
Kitchen Ceiling Fan(s), Flooring - Stone/Ceramic Tile, Lighting - Overhead
Interior
Interior Features Internet Available - Unknown
Heating Forced Air, Natural Gas, Unit Control, Propane
Cooling Central Air, Heat Pump, Unit Control
Flooring Tile, Carpet, Hardwood
Fireplaces Number 1
Fireplaces Type Living Room
Appliance Range, Dishwasher, Microwave, Refrigerator, Washer, Dryer
Laundry Laundry Closet, Electric Dryer Hookup, Washer Hookup, Second Floor, In Unit
Exterior
Exterior Feature Patio, Garden, Rain Gutters, Professional Landscaping
Garage Spaces 1.0
Pool Association, In Ground
Community Features Public Transportation, Shopping, Park, Walk/Jog Trails, Golf, Laundromat, Highway Access, House of Worship, Public School
Utilities Available for Electric Range, for Electric Dryer, Washer Hookup
Roof Type Shingle
Total Parking Spaces 2
Garage Yes
Building
Story 2
Sewer Public Sewer
Water Public
Schools
Elementary Schools Clara Barton
Middle Schools Oxford
High Schools Oxford
Others
Pets Allowed Yes
Senior Community false
Read Less
Bought with Ellen Dudley • Keller Williams Realty
GET MORE INFORMATION




