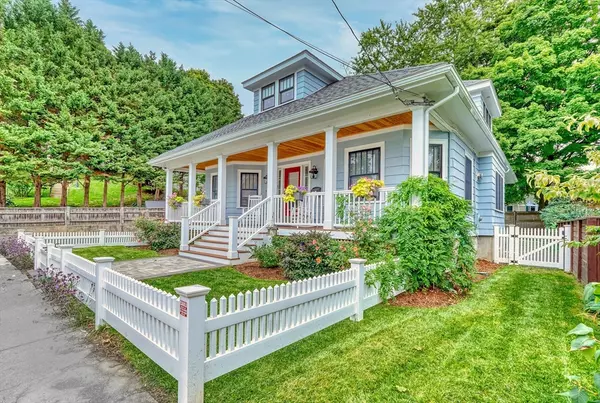For more information regarding the value of a property, please contact us for a free consultation.
15 Powder House Medford, MA 02155
Want to know what your home might be worth? Contact us for a FREE valuation!

Our team is ready to help you sell your home for the highest possible price ASAP
Key Details
Sold Price $1,290,000
Property Type Single Family Home
Sub Type Single Family Residence
Listing Status Sold
Purchase Type For Sale
Square Footage 2,563 sqft
Price per Sqft $503
Subdivision Lawrence Estates
MLS Listing ID 73304889
Sold Date 11/26/24
Style Bungalow
Bedrooms 3
Full Baths 2
Half Baths 1
HOA Y/N false
Year Built 1918
Annual Tax Amount $8,671
Tax Year 2024
Lot Size 4,356 Sqft
Acres 0.1
Property Description
Welcome to 15 Powder House Road located in the heart of Lawrence Estates. Completely renovated in 2021, this 2500 plus square foot bungalow offers 7 rooms, 3 bedrooms plus office or potential additional bedroom space with 2.5 baths. This home includes the character and charm of yesteryear, along with the modern features required of today’s sophisticated buyers. A gorgeous kitchen with center island awaits you with state-of-the-art appliances, gas cooking and an abundance of cabinet space. The first-floor primary suite offers a gorgeous en-suite bath with double sinks and oversized shower. All systems including heat and air conditioning have been updated in 2021. This spacious residence is perfect for a first-time home buyer looking for multigenerational living or downsizing couple, as a large condo alternative with private yard. Easy access to Medford Square, Public Transportation, The Fells Reservation, Chevalier Theatre, Routes 16, 93 and minutes to Logan International Airport.
Location
State MA
County Middlesex
Zoning Res
Direction Route 60 to Powder House Rd
Rooms
Basement Full
Primary Bedroom Level Main, First
Dining Room Closet/Cabinets - Custom Built, Flooring - Hardwood, Wainscoting, Lighting - Overhead, Crown Molding
Kitchen Flooring - Hardwood, Countertops - Stone/Granite/Solid, Kitchen Island, Open Floorplan, Recessed Lighting, Stainless Steel Appliances, Gas Stove, Lighting - Pendant, Lighting - Overhead
Interior
Interior Features Closet/Cabinets - Custom Built, Cabinets - Upgraded, Recessed Lighting, Lighting - Pendant, Bonus Room, Home Office, Mud Room
Heating Natural Gas
Cooling Central Air
Flooring Tile, Hardwood, Flooring - Hardwood
Fireplaces Number 1
Fireplaces Type Living Room
Appliance Gas Water Heater, Range, Dishwasher, Disposal, Microwave, Refrigerator, Washer, Dryer, Gas Cooktop
Laundry Dryer Hookup - Electric, Main Level, Washer Hookup, First Floor, Electric Dryer Hookup
Exterior
Exterior Feature Porch, Patio
Garage Spaces 1.0
Community Features Public Transportation, Shopping, Park, Walk/Jog Trails, Medical Facility, Conservation Area, Highway Access, House of Worship, Public School, T-Station, University
Utilities Available for Gas Range, for Electric Dryer, Washer Hookup
Roof Type Shingle
Total Parking Spaces 3
Garage Yes
Building
Lot Description Level
Foundation Block
Sewer Public Sewer
Water Public
Schools
Elementary Schools Mcglynn
Middle Schools Andrews
High Schools Mhs
Others
Senior Community false
Read Less
Bought with Jeanette Cummings • JMR Real Estate Group LLC
GET MORE INFORMATION




