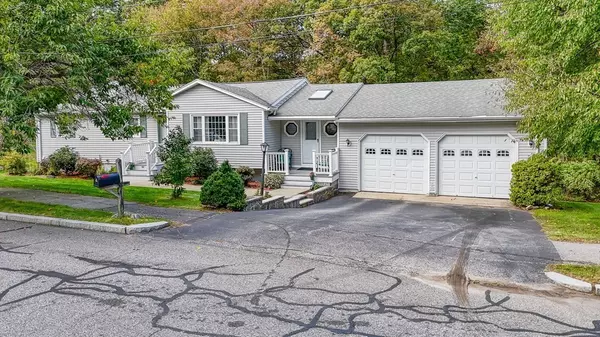For more information regarding the value of a property, please contact us for a free consultation.
36 Rosemary Ave Wakefield, MA 01880
Want to know what your home might be worth? Contact us for a FREE valuation!

Our team is ready to help you sell your home for the highest possible price ASAP
Key Details
Sold Price $735,000
Property Type Single Family Home
Sub Type Single Family Residence
Listing Status Sold
Purchase Type For Sale
Square Footage 2,549 sqft
Price per Sqft $288
MLS Listing ID 73166805
Sold Date 11/25/24
Style Ranch
Bedrooms 3
Full Baths 2
Half Baths 1
HOA Y/N false
Year Built 1981
Annual Tax Amount $8,679
Tax Year 2024
Lot Size 0.280 Acres
Acres 0.28
Property Description
Seller has found her dream home in Maine. Huge price reduction! Bidding starts at $729,900.00. Fabulous sprawling ranch that offers plenty of living area for the large or extended family. Your sun filled dining room features hardwood floors, 2 skylights, with decorative moldings and 2 octagonal windows. The captivating eat in kitchen boasts beautiful Corian countertops and cabinets, skylight and French doors leading out to a large screened in porch. Relax in your living room with hardwood floors and picture window. Retire to your bedrooms with wood floors and your main bedroom has double closets and a half bath. The spacious lower level has carpeting through out with 4 rooms and a full bath. The fenced in yard features many perennials and beautiful trees as well as a 15 foot round above ground pool and last but not least a 2 car garage with electric eyes and attic storage. This beautiful home has had many upgrades over the years. Seller is leaving dryer as a gift
Location
State MA
County Middlesex
Zoning SR
Direction Water St to Rosemary Ave.
Rooms
Basement Finished
Primary Bedroom Level First
Dining Room Skylight, Flooring - Hardwood, Chair Rail, Remodeled, Decorative Molding
Kitchen Ceiling Fan(s), Flooring - Stone/Ceramic Tile, Dining Area, Countertops - Stone/Granite/Solid, Cabinets - Upgraded, Deck - Exterior, Recessed Lighting, Remodeled
Interior
Interior Features Ceiling Fan(s), Play Room, Game Room, Bonus Room, Home Office
Heating Oil
Cooling None
Flooring Wood, Tile, Carpet, Flooring - Wall to Wall Carpet
Appliance Tankless Water Heater, Range, Dishwasher, Disposal, Refrigerator, Dryer
Laundry Electric Dryer Hookup
Exterior
Exterior Feature Porch, Porch - Screened, Patio, Pool - Above Ground
Garage Spaces 2.0
Pool Above Ground
Community Features Public Transportation, Shopping, Golf, Public School
Utilities Available for Electric Range, for Electric Dryer
Roof Type Shingle
Total Parking Spaces 4
Garage Yes
Private Pool true
Building
Lot Description Level, Sloped
Foundation Concrete Perimeter
Sewer Public Sewer
Water Public
Architectural Style Ranch
Others
Senior Community false
Read Less
Bought with Mike Urban • eXp Realty



