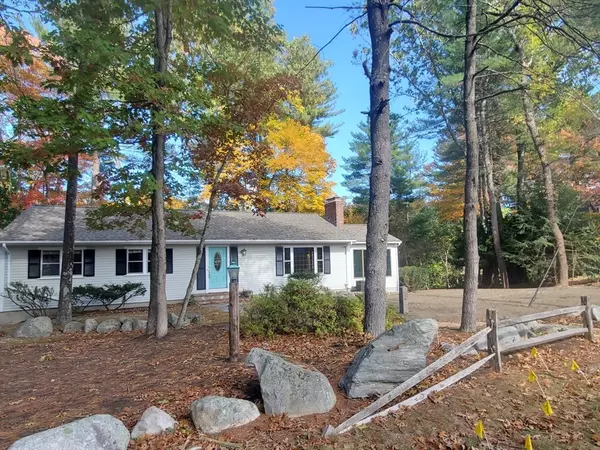For more information regarding the value of a property, please contact us for a free consultation.
106 Hosmer St Acton, MA 01720
Want to know what your home might be worth? Contact us for a FREE valuation!

Our team is ready to help you sell your home for the highest possible price ASAP
Key Details
Sold Price $713,500
Property Type Single Family Home
Sub Type Single Family Residence
Listing Status Sold
Purchase Type For Sale
Square Footage 2,158 sqft
Price per Sqft $330
MLS Listing ID 73305048
Sold Date 12/02/24
Style Ranch
Bedrooms 3
Full Baths 2
HOA Y/N false
Year Built 1960
Annual Tax Amount $10,830
Tax Year 2024
Lot Size 0.850 Acres
Acres 0.85
Property Description
This Acton gem was much loved and well maintained by its owners for over 56 years, attesting to the great neighborhood it is part of in a town known for its excellent schools. With glistening hardwood floors, this 8 room, 3 bed, 2 bath, with 2-car garage home, set on a ¾ acre corner lot, peeks out from its wooded setting. A wonderful commuter location convenient to Rt. 2 and MBTA train to Porter Sq. in Cambridge and Boston’s North Station. Work from home? The lower level has a wonderfully finished space that may serve as a home office or 2nd family fun-room. A not to be missed offering!
Location
State MA
County Middlesex
Zoning R2
Direction School to Foster or Hosmer. On right at Corner with Foster. Front door on Foster St.
Rooms
Family Room Vaulted Ceiling(s), Flooring - Hardwood, Flooring - Wall to Wall Carpet, Exterior Access
Basement Full, Partially Finished, Garage Access
Primary Bedroom Level Main, First
Dining Room Flooring - Hardwood, Open Floorplan, Lighting - Overhead, Crown Molding
Kitchen Flooring - Hardwood, Dining Area, Lighting - Overhead
Interior
Interior Features Closet, Bonus Room
Heating Forced Air, Electric Baseboard, Natural Gas, Electric
Cooling Central Air
Flooring Tile, Hardwood, Flooring - Wall to Wall Carpet
Fireplaces Number 1
Fireplaces Type Living Room
Appliance Gas Water Heater, Water Heater, Oven, Dishwasher, Range, Refrigerator
Laundry Electric Dryer Hookup, In Basement, Washer Hookup
Exterior
Exterior Feature Patio, Rain Gutters, Storage
Garage Spaces 2.0
Community Features Public School
Utilities Available for Gas Range, for Electric Dryer, Washer Hookup
Waterfront Description Stream
Roof Type Shingle
Total Parking Spaces 4
Garage Yes
Building
Lot Description Corner Lot, Wooded, Flood Plain, Steep Slope
Foundation Concrete Perimeter
Sewer Private Sewer
Water Public
Schools
Elementary Schools Choice
Middle Schools R J Grey
High Schools Abrhs
Others
Senior Community false
Read Less
Bought with Beyond Boston Properties Group • Compass
GET MORE INFORMATION




