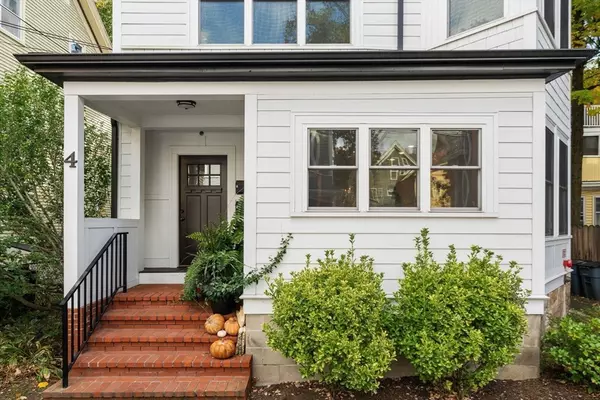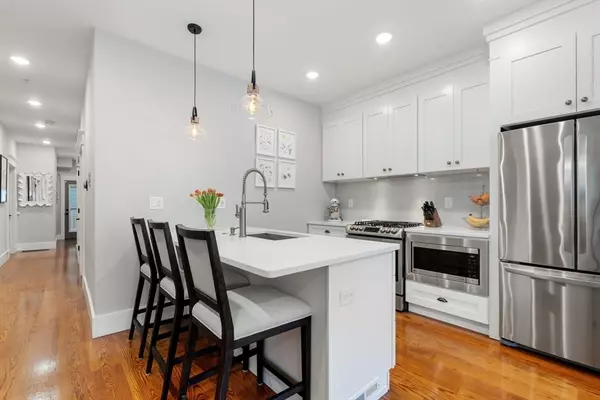For more information regarding the value of a property, please contact us for a free consultation.
4 Hagar Street #1 Boston, MA 02130
Want to know what your home might be worth? Contact us for a FREE valuation!

Our team is ready to help you sell your home for the highest possible price ASAP
Key Details
Sold Price $880,000
Property Type Condo
Sub Type Condominium
Listing Status Sold
Purchase Type For Sale
Square Footage 1,148 sqft
Price per Sqft $766
MLS Listing ID 73303714
Sold Date 12/03/24
Bedrooms 3
Full Baths 2
HOA Fees $250/mo
Year Built 1905
Annual Tax Amount $4,480
Tax Year 2024
Property Description
Inviting 3 bed, 2 bath in JP's coveted Pondside neighborhood with exclusive outdoor space. Renovated in 2018 and thoughtfully designed, the open floor-through layout offers versatility with modern finishes plus incredible storage options. Upon entering, you're greeted by the gracious living room with high ceilings and boundless natural light showcasing the wide plank hardwood floors. The kitchen is the heart of the home with ample cabinetry and large pantry, quartz counters, stainless steel appliances, and island with bar seating. The king-size primary bedroom is a luxurious retreat with two closets and an ensuite bath that boasts a double vanity and marble shower. Two additional generous bedrooms with oversized custom closets are serviced by a second well-appointed full bath with tub and double vanity. The 312sqft private deck provides an urban oasis. Additional features include A/C, in-unit laundry, basement storage, and stroller storage.
Location
State MA
County Suffolk
Area Jamaica Plain
Zoning CD
Direction Centre Street to Thomas Street to Hagar Street
Rooms
Basement Y
Primary Bedroom Level Main, First
Dining Room Flooring - Hardwood, Recessed Lighting, Crown Molding, Decorative Molding
Kitchen Dining Area, Pantry, Countertops - Stone/Granite/Solid, Kitchen Island, Open Floorplan, Recessed Lighting, Stainless Steel Appliances, Gas Stove, Lighting - Pendant, Decorative Molding
Interior
Interior Features Open Floorplan, Decorative Molding, Entry Hall
Heating Forced Air
Cooling Central Air
Flooring Tile, Hardwood, Flooring - Hardwood
Appliance Range, Oven, Dishwasher, Disposal, Microwave, Refrigerator, Washer, Dryer
Laundry First Floor, In Unit
Exterior
Exterior Feature Balcony / Deck, Covered Patio/Deck
Community Features Public Transportation, Shopping, Park, Walk/Jog Trails, Medical Facility, Laundromat, Bike Path, Conservation Area, Highway Access, House of Worship, Marina, Private School, Public School, T-Station
Roof Type Slate
Garage No
Building
Story 1
Sewer Public Sewer
Water Public
Others
Pets Allowed Yes
Senior Community false
Read Less
Bought with Daniel Kessinger • Redfin Corp.
GET MORE INFORMATION




