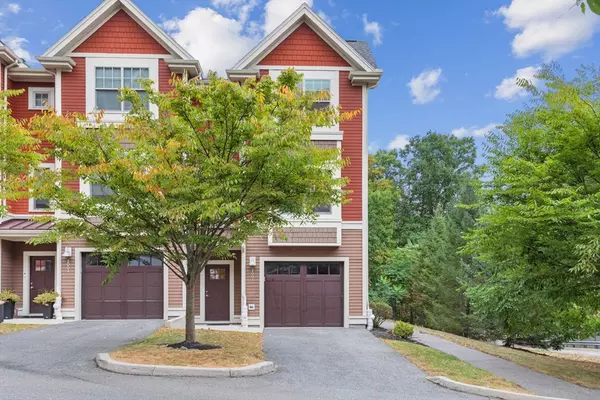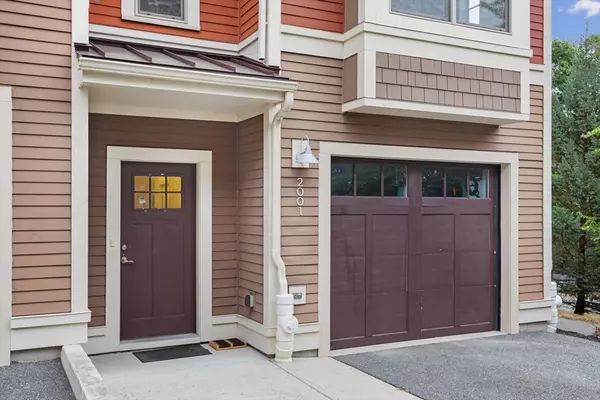For more information regarding the value of a property, please contact us for a free consultation.
2001 Symmes Circle #2001 Arlington, MA 02474
Want to know what your home might be worth? Contact us for a FREE valuation!

Our team is ready to help you sell your home for the highest possible price ASAP
Key Details
Sold Price $1,077,500
Property Type Condo
Sub Type Condominium
Listing Status Sold
Purchase Type For Sale
Square Footage 2,189 sqft
Price per Sqft $492
MLS Listing ID 73295072
Sold Date 12/03/24
Bedrooms 3
Full Baths 3
Half Baths 1
HOA Fees $513/mo
Year Built 2013
Annual Tax Amount $9,470
Tax Year 2024
Property Description
Modern and bright! Don’t miss this sparkling 3 bedroom, 3.5 bathroom end unit luxury townhouse in Arlington 360. With 3 levels of living space updated with bamboo flooring, you won’t run out of space to work from home, entertain or simply unwind. Enter to the first level featuring a bedroom w/ French doors out to a patio, full bathroom, and direct entry attached garage w/ EV charger & extra storage. The sun-filled second level features an open concept kitchen & dining area w/ French doors to a private balcony, 9 foot ceilings & crown moldings. The stylish kitchen includes granite counters, breakfast bar & stainless steel appliances. A spacious living room, half bath, & pantry storage complete this floor. Ascend to the third level to find two bright and airy bedrooms with vaulted ceilings and en-suite bathrooms, & separate laundry room. The primary bedroom features a large walk-in-closet. Plenty of additional parking and community park around the corner. Close to public transportation.
Location
State MA
County Middlesex
Zoning R4
Direction Summer St to Symmes Rd to Symmes Circle
Rooms
Basement N
Primary Bedroom Level Third
Dining Room Flooring - Hardwood, Balcony - Exterior, Open Floorplan
Kitchen Flooring - Hardwood, Countertops - Stone/Granite/Solid, Stainless Steel Appliances
Interior
Interior Features Bathroom - Full, Bathroom
Heating Forced Air, Natural Gas
Cooling Central Air
Flooring Bamboo, Flooring - Stone/Ceramic Tile
Appliance Range, Dishwasher, Disposal, Microwave, Refrigerator, Washer, Dryer
Laundry Electric Dryer Hookup, Washer Hookup, Third Floor, In Unit
Exterior
Exterior Feature Patio, Balcony, Professional Landscaping
Garage Spaces 1.0
Community Features Public Transportation, Shopping, Walk/Jog Trails, Conservation Area, Public School
Utilities Available for Gas Range, for Gas Oven, for Electric Dryer, Washer Hookup
Roof Type Shingle
Total Parking Spaces 1
Garage Yes
Building
Story 3
Sewer Public Sewer
Water Public
Schools
Elementary Schools Bishop/Stratton
Middle Schools Ottoson
High Schools Arlington High
Others
Pets Allowed Yes w/ Restrictions
Senior Community false
Read Less
Bought with H. Elaine Song • Coldwell Banker Realty - Lexington
GET MORE INFORMATION




