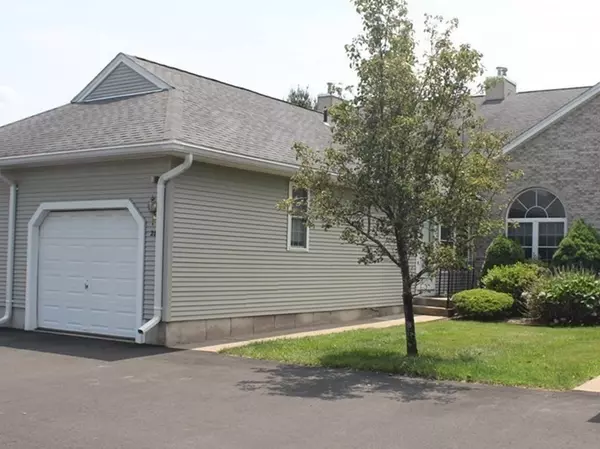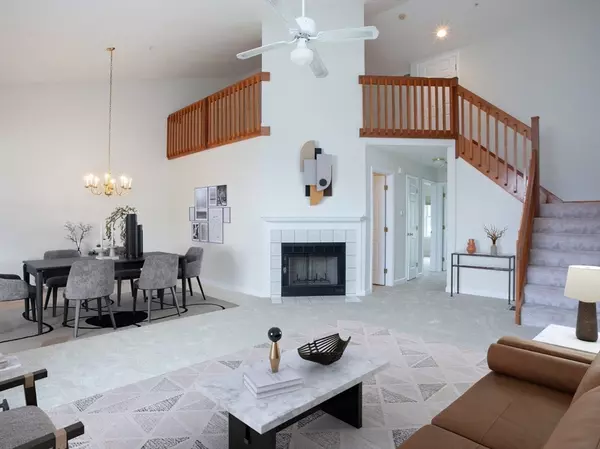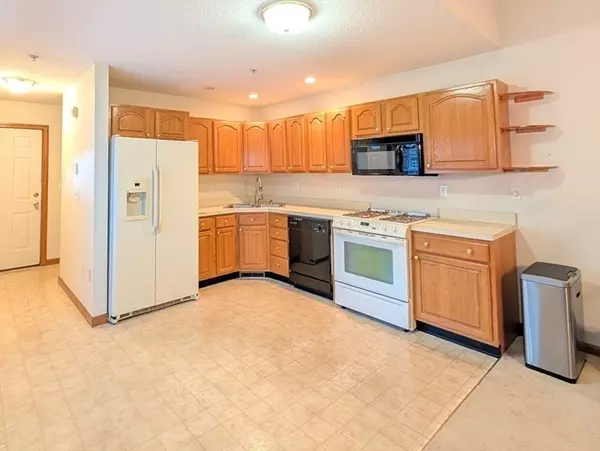For more information regarding the value of a property, please contact us for a free consultation.
28 Castle Hill Rd #B Agawam, MA 01001
Want to know what your home might be worth? Contact us for a FREE valuation!

Our team is ready to help you sell your home for the highest possible price ASAP
Key Details
Sold Price $336,000
Property Type Condo
Sub Type Condominium
Listing Status Sold
Purchase Type For Sale
Square Footage 1,208 sqft
Price per Sqft $278
MLS Listing ID 73307914
Sold Date 12/04/24
Bedrooms 2
Full Baths 2
Half Baths 1
HOA Fees $307/mo
Year Built 1998
Annual Tax Amount $4,378
Tax Year 2024
Property Description
Welcome to this charming garden condo nestled in Castle Hill, a quaint neighborhood complex! This lovely condo offers a spacious and airy layout, featuring an inviting bonus loft perfect for a home office, creative space, cozy reading nook, wall it off for another bedroom or den, large closet for storage. The partially finished basement provides ample room for storage, hobbies, or a rec room. Need somewhere to put guests, there is a private room and 1/2 bath in the basement. If you need storage or want a work space, there is an area that is unfinished around 400 sq ft. Surrounded by well-maintained landscaping, the condo has a back deck with powered awning that brings a nice outdoor space to everyday living. Enjoy the ease of low-maintenance condo life, play tennis, stroll the sidewalks—truly the best of both worlds! Hall bath has a bathtub, primary bathroom has a shower. Asphalt and Trex deck completed in 2020, no special assessments on those projects. Hardwired for generator hook up.
Location
State MA
County Hampden
Zoning RA3
Direction Route 187 to Fernwood Street, 1st Left onto Castle Hill, Condo is first driveway on right.
Rooms
Family Room Flooring - Wall to Wall Carpet
Basement Y
Primary Bedroom Level Main, First
Dining Room Vaulted Ceiling(s)
Kitchen Dining Area, Pantry, Country Kitchen, Open Floorplan
Interior
Interior Features Closet, Play Room, Home Office, Loft
Heating Forced Air, Natural Gas
Cooling Central Air
Flooring Flooring - Wall to Wall Carpet
Fireplaces Number 1
Appliance Range, Dishwasher, Refrigerator
Laundry First Floor, In Unit
Exterior
Exterior Feature Deck, Covered Patio/Deck
Garage Spaces 1.0
Community Features Public Transportation, Shopping, Tennis Court(s), Park, Stable(s), Golf, Medical Facility, Highway Access, House of Worship, Private School, Public School, University
Utilities Available for Gas Range, for Electric Range
Roof Type Shingle
Total Parking Spaces 2
Garage Yes
Building
Story 3
Sewer Public Sewer
Water Public
Others
Pets Allowed Yes w/ Restrictions
Senior Community false
Read Less
Bought with Dianne Lemay • Gallagher Real Estate
GET MORE INFORMATION




