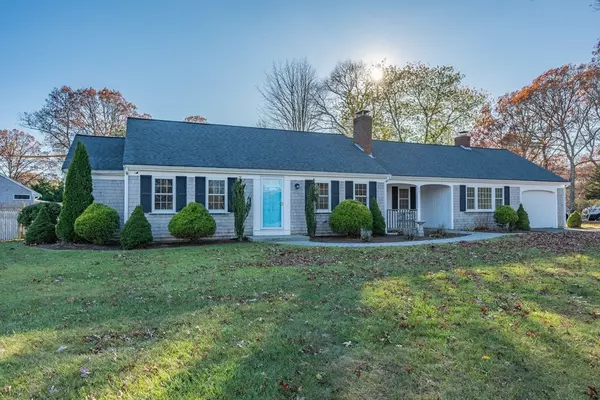For more information regarding the value of a property, please contact us for a free consultation.
33 Almira Rd Yarmouth, MA 02664
Want to know what your home might be worth? Contact us for a FREE valuation!

Our team is ready to help you sell your home for the highest possible price ASAP
Key Details
Sold Price $662,000
Property Type Single Family Home
Sub Type Single Family Residence
Listing Status Sold
Purchase Type For Sale
Square Footage 1,563 sqft
Price per Sqft $423
MLS Listing ID 73309607
Sold Date 12/03/24
Style Ranch
Bedrooms 2
Full Baths 2
HOA Y/N false
Year Built 1967
Annual Tax Amount $3,894
Tax Year 2024
Lot Size 0.400 Acres
Acres 0.4
Property Description
A new home is the beginning of a life filled with fresh experiences and opportunities. 33 Almira is ready for you to make it a place of endless possibilities. Before even stepping into the home, you can see the pride of ownership, savor the immense curb appeal and true joy of owning this property. An extensive list of updates over the past few years including, but not limited to, new furnace, roof, windows, siding, oil tank, irrigation system, and whole house generator. This appealing ranch features a sizeable living room and large family room both with wood burning fireplaces, spacious bedrooms, bright kitchen with gorgeous white cabinetry and granite counters. Amazing potential for expansion in the walk-up attic. The outdoor living is sensational with a new gazebo, patio and walkway all on a partially fenced in level lot. Garage, refinished hardwood floors, refreshed bathrooms, full basement with large storage closets all in a desirable neighborhood. This home is truly move in ready!
Location
State MA
County Barnstable
Area South Yarmouth
Zoning residentia
Direction Long Pond Dr to Lakefield Rd to right on Mulford to first house on right on corner of Almira Rd
Rooms
Family Room Flooring - Laminate
Basement Full, Interior Entry, Bulkhead, Concrete
Primary Bedroom Level First
Dining Room Flooring - Hardwood
Kitchen Flooring - Hardwood, Countertops - Stone/Granite/Solid, Cabinets - Upgraded, Remodeled
Interior
Interior Features Walk-up Attic
Heating Baseboard, Oil
Cooling None
Flooring Tile, Hardwood, Wood Laminate
Fireplaces Number 2
Fireplaces Type Family Room, Living Room
Appliance Water Heater, Range, Dishwasher, Microwave, Refrigerator, Washer, Dryer
Laundry In Basement
Exterior
Exterior Feature Patio, Rain Gutters, Professional Landscaping, Sprinkler System, Screens, Fenced Yard, Gazebo
Garage Spaces 1.0
Fence Fenced
Community Features Tennis Court(s), Park, Golf, Medical Facility, Bike Path, Conservation Area, Highway Access, House of Worship
Waterfront Description Beach Front,Bay,Ocean,Beach Ownership(Public)
Roof Type Shingle
Total Parking Spaces 3
Garage Yes
Building
Lot Description Level
Foundation Concrete Perimeter
Sewer Private Sewer
Water Public
Others
Senior Community false
Read Less
Bought with Emily Shimansky • Keller Williams Realty



