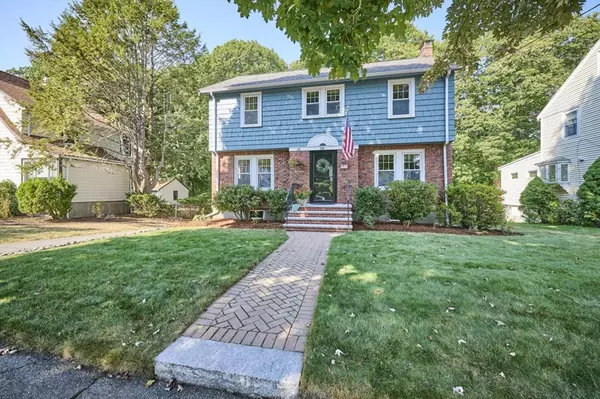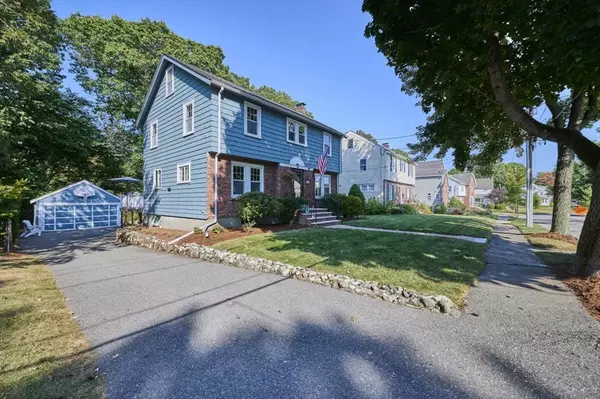For more information regarding the value of a property, please contact us for a free consultation.
88 Lorimer Rd Belmont, MA 02478
Want to know what your home might be worth? Contact us for a FREE valuation!

Our team is ready to help you sell your home for the highest possible price ASAP
Key Details
Sold Price $1,556,000
Property Type Single Family Home
Sub Type Single Family Residence
Listing Status Sold
Purchase Type For Sale
Square Footage 2,459 sqft
Price per Sqft $632
MLS Listing ID 73291973
Sold Date 12/05/24
Style Garrison
Bedrooms 3
Full Baths 3
Half Baths 1
HOA Y/N false
Year Built 1933
Annual Tax Amount $13,453
Tax Year 2024
Lot Size 7,405 Sqft
Acres 0.17
Property Description
Move right into this gracious center entrance garrison colonial that features 8+ rooms, 3+ bedrooms and 3.5 baths. Enter the main living level through an inviting front foyer, wood-burning fireplaced living room, formal dining room, updated kitchen with custom cabinets, granite countertops and peninsula, and a large open family room addition with cathedral ceiling and skylights. The upper floor has a primary bedroom with a walk-in closet and ensuite full bath, 2 other generously-sized bedrooms and a full bath; walk-up access to an unfinished attic perfect for storage or future expansion. The finished walk-out basement has a playroom with kitchenette, full bath, office/bedroom, and laundry/storage area – perfect for guests or au pair.
Location
State MA
County Middlesex
Zoning SC
Direction Mill Street to Lorimer Road
Rooms
Family Room Skylight, Ceiling Fan(s), Beamed Ceilings, Vaulted Ceiling(s), Flooring - Wall to Wall Carpet, Recessed Lighting
Basement Full, Partially Finished, Walk-Out Access, Interior Entry
Primary Bedroom Level Second
Dining Room Flooring - Hardwood, Crown Molding
Kitchen Bathroom - Half, Flooring - Hardwood, Countertops - Stone/Granite/Solid, Deck - Exterior, Recessed Lighting, Remodeled, Peninsula, Lighting - Pendant
Interior
Interior Features Recessed Lighting, Bathroom - Full, Bathroom - With Shower Stall, Play Room, Office, Bathroom, Walk-up Attic
Heating Baseboard, Oil
Cooling Wall Unit(s)
Flooring Tile, Carpet, Hardwood, Flooring - Wall to Wall Carpet, Flooring - Stone/Ceramic Tile
Fireplaces Number 1
Fireplaces Type Living Room
Appliance Tankless Water Heater, Range, Dishwasher, Disposal, Microwave, Refrigerator
Laundry Electric Dryer Hookup, In Basement
Exterior
Exterior Feature Deck - Composite
Garage Spaces 2.0
Community Features Shopping, Park, Conservation Area, Highway Access
Utilities Available for Electric Range, for Electric Dryer
Roof Type Shingle
Total Parking Spaces 4
Garage Yes
Building
Lot Description Level
Foundation Block, Stone
Sewer Public Sewer
Water Public
Schools
Elementary Schools Wellington*
Middle Schools Bms
High Schools Bhs
Others
Senior Community false
Read Less
Bought with Juliet Blau Jenkins • Leading Edge Real Estate
GET MORE INFORMATION




