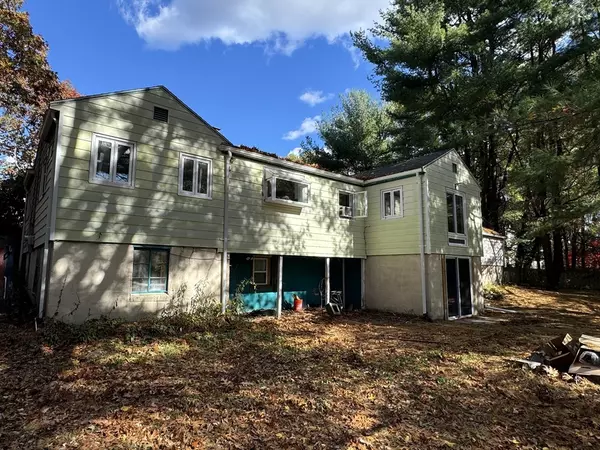For more information regarding the value of a property, please contact us for a free consultation.
738 Lowell St Peabody, MA 01960
Want to know what your home might be worth? Contact us for a FREE valuation!

Our team is ready to help you sell your home for the highest possible price ASAP
Key Details
Sold Price $665,000
Property Type Single Family Home
Sub Type Single Family Residence
Listing Status Sold
Purchase Type For Sale
Square Footage 1,964 sqft
Price per Sqft $338
MLS Listing ID 73306694
Sold Date 12/04/24
Style Ranch
Bedrooms 3
Full Baths 1
Half Baths 1
HOA Y/N false
Year Built 1952
Annual Tax Amount $4,868
Tax Year 2024
Lot Size 0.710 Acres
Acres 0.71
Property Description
This Ranch style home in desirable West Peabody features 9 total rooms all newly updated! Enter into the large foyer, extending into a large eat-in kitchen with ample counter and cabinet space including a decorative garden window. A built in breakfast bar and expresso area. There are 3 sizable bedrooms included on this lever. The Primary bedroom features a large closet and barn door entry way. A spacious dining room overlooking the back yard and half bath to complete the 1st level. There is a decent size sun filled 3 season breeze way off the dining room to the garage. Great place for morning coffee. Make your way to the lower level where you will find a large family room with custom built bar area and sliders to the back yard. This level also features a large full bathroom, laundry/utility room and generous size gym with extra closet space. All this sits on .71 acres of land with built in chicken coop. Plenty of room. Easy access to all major highways, shopping and restaurants.
Location
State MA
County Essex
Zoning R1
Direction Lowell St.
Rooms
Basement Full, Finished
Interior
Heating Baseboard, Oil
Cooling Window Unit(s)
Appliance Range, Dishwasher, Microwave, Refrigerator, Washer, Dryer
Exterior
Garage Spaces 1.0
Roof Type Shingle
Total Parking Spaces 4
Garage Yes
Building
Foundation Concrete Perimeter
Sewer Public Sewer
Water Public
Others
Senior Community false
Acceptable Financing Contract
Listing Terms Contract
Read Less
Bought with Katharine Heffernan • Coldwell Banker Realty - Beverly
GET MORE INFORMATION




