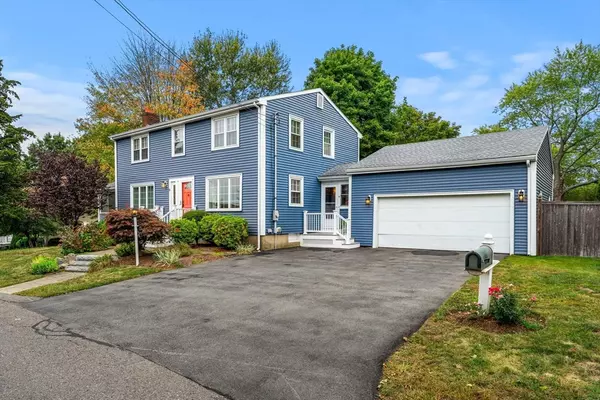For more information regarding the value of a property, please contact us for a free consultation.
9 Elizabeth Ave Beverly, MA 01915
Want to know what your home might be worth? Contact us for a FREE valuation!

Our team is ready to help you sell your home for the highest possible price ASAP
Key Details
Sold Price $930,000
Property Type Single Family Home
Sub Type Single Family Residence
Listing Status Sold
Purchase Type For Sale
Square Footage 1,850 sqft
Price per Sqft $502
MLS Listing ID 73300114
Sold Date 12/05/24
Style Colonial
Bedrooms 4
Full Baths 1
Half Baths 1
HOA Y/N false
Year Built 1953
Annual Tax Amount $6,700
Tax Year 2024
Lot Size 0.360 Acres
Acres 0.36
Property Description
Nestled in a desirable Ryal Side neighborhood, this charming 4-bedroom home has been wonderfully cared for and offers peek views of the river! The first floor boasts a fireplaced living room, formal dining room with beautiful wainscoting, convenient half bath, light and airy sunroom, and a breezeway leading to a two-car garage. The updated kitchen overlooks a cozy family room and features stainless steel appliances, dining area, and ample countertop space. Upstairs, the spacious primary bedroom is joined by three additional bedrooms and a full bath with tub and shower. Hardwood floors throughout and loads of natural light! Outside, the large deck, inground pool, mature plantings, and incredible backyard create a perfect oasis for relaxing and entertaining. Spacious basement with ample storage, freshly painted interior, and a newly paved driveway with plenty of parking! Close to shopping, restaurants, commuter rail to Boston, and all that Beverly has to offer!
Location
State MA
County Essex
Zoning R10
Direction Shortell Ave. to Elizabeth Ave.
Rooms
Family Room Ceiling Fan(s), Flooring - Hardwood
Basement Interior Entry, Bulkhead, Unfinished
Primary Bedroom Level Second
Dining Room Flooring - Hardwood, Wainscoting
Kitchen Flooring - Stone/Ceramic Tile, Dining Area, Exterior Access, Remodeled, Stainless Steel Appliances
Interior
Interior Features Breezeway, Sun Room, Mud Room
Heating Baseboard, Oil
Cooling Window Unit(s)
Flooring Hardwood, Flooring - Wood
Fireplaces Number 1
Fireplaces Type Living Room
Appliance Water Heater, Range, Dishwasher, Disposal, Microwave, Refrigerator, Washer, Dryer
Laundry Electric Dryer Hookup, Washer Hookup, In Basement
Exterior
Exterior Feature Deck, Pool - Inground, Rain Gutters, Professional Landscaping
Garage Spaces 2.0
Pool In Ground
Community Features Public Transportation, Shopping, Tennis Court(s), Park, Walk/Jog Trails, Golf, Medical Facility, Conservation Area, Highway Access, House of Worship, Marina, Private School, Public School, University
Utilities Available for Electric Range, for Electric Dryer, Washer Hookup
Roof Type Shingle
Total Parking Spaces 4
Garage Yes
Private Pool true
Building
Lot Description Level
Foundation Concrete Perimeter
Sewer Public Sewer
Water Public
Schools
Elementary Schools Ayers
Middle Schools Beverly Middle
High Schools Beverly High
Others
Senior Community false
Read Less
Bought with Alisa Cusack • Donahue Real Estate Co.
GET MORE INFORMATION




