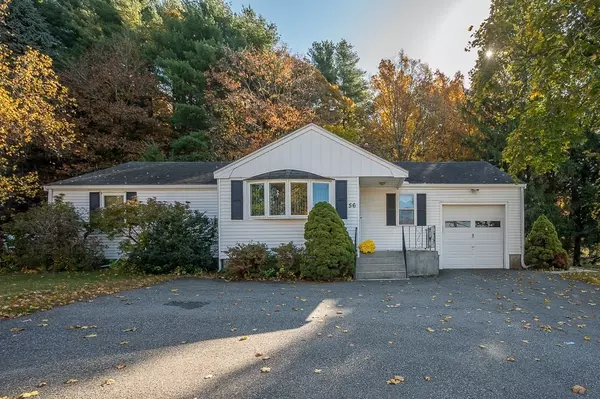For more information regarding the value of a property, please contact us for a free consultation.
56 Brigham Street Hudson, MA 01749
Want to know what your home might be worth? Contact us for a FREE valuation!

Our team is ready to help you sell your home for the highest possible price ASAP
Key Details
Sold Price $492,500
Property Type Single Family Home
Sub Type Single Family Residence
Listing Status Sold
Purchase Type For Sale
Square Footage 1,449 sqft
Price per Sqft $339
MLS Listing ID 73306545
Sold Date 12/06/24
Style Ranch
Bedrooms 3
Full Baths 1
HOA Y/N false
Year Built 1953
Annual Tax Amount $7,301
Tax Year 2024
Lot Size 0.460 Acres
Acres 0.46
Property Description
Make it home in Hudson! This 2-3 bedroom ranch may be your answer if one-level living is your desire. Watch the world go by from your front porch or from your sunny living room, then head into the large, eat-in kitchen w/dining area to see what's for dinner tonight. Plenty of cabinet space, and first-floor laundry is ultra-convenient! Whether you use the sunroom addition for an office, third bedroom (no closet) or a playroom, the choice is yours. The attached garage leads right into the kitchen, making bringing in groceries a breeze. Economical gas heating, central air keeps you cool next summer, and the water heater is from 2023 giving you peace of mind in your new home. The increasingly popular downtown area with vibrant shops & restaurants is just moments away as well as town-owned Wood Park, where you'll find playgrounds, space to enjoy nature, or the occasional wedding photo session! This house has been in the family for eons, maybe it'll be your forever home, too!
Location
State MA
County Middlesex
Zoning SA7
Direction across from Hudson High
Rooms
Basement Full, Interior Entry, Sump Pump, Concrete, Unfinished
Primary Bedroom Level Main, First
Dining Room Closet/Cabinets - Custom Built, Flooring - Hardwood, Lighting - Overhead
Kitchen Flooring - Hardwood, Dining Area, Cabinets - Upgraded, Open Floorplan, Recessed Lighting, Lighting - Pendant
Interior
Interior Features Lighting - Overhead, Bonus Room
Heating Forced Air, Natural Gas
Cooling Central Air
Flooring Hardwood, Flooring - Hardwood
Fireplaces Number 1
Fireplaces Type Living Room
Appliance Gas Water Heater, Range, Dishwasher, Microwave, Refrigerator, Washer, Dryer
Laundry Main Level, Washer Hookup, First Floor
Exterior
Exterior Feature Porch, Patio, Sprinkler System
Garage Spaces 1.0
Community Features Shopping, Park, Laundromat, Highway Access, House of Worship, Private School, Public School
Utilities Available Washer Hookup
Roof Type Shingle
Total Parking Spaces 4
Garage Yes
Building
Lot Description Wooded
Foundation Concrete Perimeter
Sewer Public Sewer
Water Public
Schools
High Schools Hhs / Assabet
Others
Senior Community false
Read Less
Bought with Michael Chaves • Lamacchia Realty, Inc.
GET MORE INFORMATION




