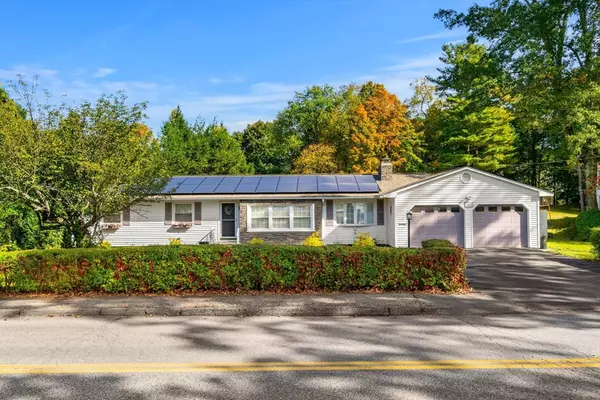For more information regarding the value of a property, please contact us for a free consultation.
5 School St. Auburn, MA 01501
Want to know what your home might be worth? Contact us for a FREE valuation!

Our team is ready to help you sell your home for the highest possible price ASAP
Key Details
Sold Price $560,000
Property Type Single Family Home
Sub Type Single Family Residence
Listing Status Sold
Purchase Type For Sale
Square Footage 2,344 sqft
Price per Sqft $238
MLS Listing ID 73301405
Sold Date 12/09/24
Style Ranch
Bedrooms 3
Full Baths 2
HOA Y/N false
Year Built 1966
Annual Tax Amount $7,068
Tax Year 2024
Lot Size 0.820 Acres
Acres 0.82
Property Description
Beautiful Spacious Ranch nestled in a neighborhood setting on almost an acre lot. Perfect for entertaining inside and out. Cabinet packed kitchen with elegant quartz counters and SS appliances. Dining rm seamlessly flows off the kitchen, with a custom built closet for tons of storage both kitchen & dining have wainscoting and big bow windows. The sunlit living room offers plenty of space with hardwood floors throughout the first floor, except in the kitchen and bathrooms. Cozy room w/ fireplace that has a electric insert. Finished walk-out basement w/ wall to wall carpet. Outside you'll find a beautiful custom built firepit, 10ft inground cement pool fenced in, three sheds and the rest of the yard is partially fenced. Central air. Roof was completed replaced in 2020 and two skylights were removed. Water tank 2023. Pool pump is under 5 yrs old. Solar panels are financed so you can save $$$ on electricity. Old listing attached so you can see the transformation made by current owners
Location
State MA
County Worcester
Zoning Res
Direction On the corner of South and School
Rooms
Family Room Cedar Closet(s), Closet, Flooring - Wall to Wall Carpet, Exterior Access
Basement Full, Partially Finished, Walk-Out Access, Interior Entry, Concrete
Primary Bedroom Level First
Dining Room Closet/Cabinets - Custom Built, Flooring - Hardwood, Window(s) - Bay/Bow/Box
Kitchen Flooring - Vinyl, Countertops - Stone/Granite/Solid, Exterior Access, Wainscoting, Lighting - Overhead
Interior
Interior Features Closet/Cabinets - Custom Built, Den, Internet Available - Broadband
Heating Heat Pump, Fireplace(s)
Cooling Central Air
Flooring Vinyl, Carpet, Hardwood, Flooring - Hardwood
Fireplaces Number 1
Appliance Electric Water Heater, Range, Dishwasher, Disposal, Microwave, Refrigerator
Laundry Flooring - Laminate, First Floor
Exterior
Exterior Feature Patio, Pool - Inground
Garage Spaces 2.0
Pool In Ground
Community Features Shopping, Park, Golf, Medical Facility, Highway Access, House of Worship, Public School
Utilities Available for Electric Range
Roof Type Shingle
Total Parking Spaces 2
Garage Yes
Private Pool true
Building
Lot Description Corner Lot
Foundation Concrete Perimeter
Sewer Public Sewer
Water Public
Schools
Elementary Schools Packachoag
Middle Schools Swis
High Schools Auburn High
Others
Senior Community false
Acceptable Financing Contract
Listing Terms Contract
Read Less
Bought with Matthew Ryan • Century 21 Custom Home Realty



