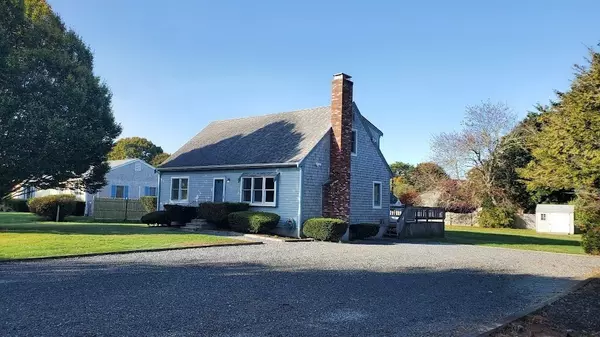For more information regarding the value of a property, please contact us for a free consultation.
24 Meadow View Dr Falmouth, MA 02536
Want to know what your home might be worth? Contact us for a FREE valuation!

Our team is ready to help you sell your home for the highest possible price ASAP
Key Details
Sold Price $615,000
Property Type Single Family Home
Sub Type Single Family Residence
Listing Status Sold
Purchase Type For Sale
Square Footage 1,638 sqft
Price per Sqft $375
MLS Listing ID 73295930
Sold Date 12/11/24
Style Cape
Bedrooms 2
HOA Y/N false
Year Built 1984
Annual Tax Amount $2,915
Tax Year 2024
Lot Size 0.400 Acres
Acres 0.4
Property Description
Charming and oversized 4-bedroom, 2-bath Cape-style home nestled on an attractive cul-de-sac lane, perfectly located between Mashpee and Falmouth. The welcoming living room features a cozy wood-burning fireplace and gleaming hardwood floors. Enjoy meals in the eat-in kitchen, which opens onto a spacious deck overlooking an expansive backyard with a shed for additional storage. The first floor offers two bedrooms and a full bath off the hallway, while the second floor includes two generously sized bedrooms and another full bath. The entire interior has just been painted including the closets. Newly installed plush carpet in the bedrooms and hardwood floors just finished in the living-room and kitchen. With excellent curb appeal, this home combines comfort, space, and a peaceful setting for family living.
Location
State MA
County Barnstable
Zoning RC
Direction Either John Parker Rd. or Old Barnstable Rd. to Clark St. to Meadow View Dr. House is on the left.
Rooms
Primary Bedroom Level First
Interior
Heating Baseboard, Oil
Cooling None
Flooring Vinyl, Carpet, Hardwood
Fireplaces Number 1
Appliance Water Heater
Laundry In Basement
Exterior
Exterior Feature Deck - Wood
Community Features Public Transportation, Shopping, Golf, Medical Facility, Conservation Area, House of Worship, Marina, Public School
Waterfront Description Beach Front,Ocean,Sound,1 to 2 Mile To Beach,Beach Ownership(Public)
Roof Type Shingle
Total Parking Spaces 4
Garage No
Building
Lot Description Level
Foundation Concrete Perimeter
Sewer Private Sewer
Water Public
Others
Senior Community false
Read Less
Bought with John Bowen • Bowen Real Estate of Cape Cod
GET MORE INFORMATION




