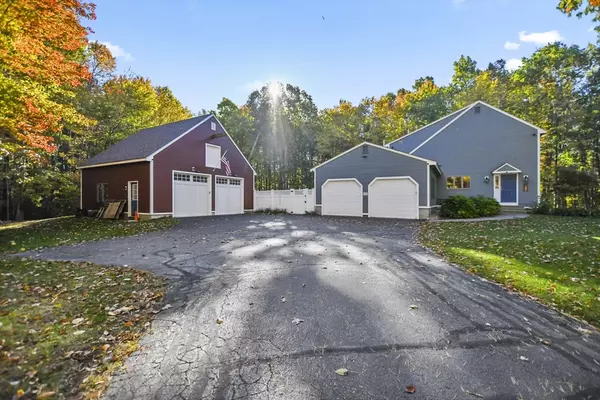For more information regarding the value of a property, please contact us for a free consultation.
44 Elm Street Chelmsford, MA 01824
Want to know what your home might be worth? Contact us for a FREE valuation!

Our team is ready to help you sell your home for the highest possible price ASAP
Key Details
Sold Price $850,000
Property Type Single Family Home
Sub Type Single Family Residence
Listing Status Sold
Purchase Type For Sale
Square Footage 2,572 sqft
Price per Sqft $330
MLS Listing ID 73301487
Sold Date 12/12/24
Style Colonial
Bedrooms 3
Full Baths 2
Half Baths 1
HOA Y/N false
Year Built 1983
Annual Tax Amount $11,347
Tax Year 2024
Lot Size 1.530 Acres
Acres 1.53
Property Description
Price Improvement!!! This stunning 3 bed, 2.5-bath Colonial is perfectly situated less than a mile from Heart Pond, the Bruce Freeman Rail Trail, and the scenic Cranberry Bog Reservation, offering endless outdoor activities right at your door. Inside, the LR welcomes you w/ a cozy gas fireplace against a striking stone wall, complemented by beautiful HW floors that flow seamlessly into the DR & wet bar. Vaulted ceilings & expansive windows, flooding the space w/ natural light are showcased in the FR.The custom kitchen is a chef’s dream, featuring a center island, SS appliances & a breakfast nook. On the second floor, the spacious primary offers an ensuite bath w/ a double vanity, while two addt'l bedrooms & a full bath complete the level. Finished basement provides a versatile bonus space, plus huge work shop space. Outside the backyard oasis features a large deck & patio that overlook a sparkling in-ground pool—perfect for entertaining. Detached garage too!
Location
State MA
County Middlesex
Zoning RB
Direction Acton Road to Elm Street
Rooms
Family Room Ceiling Fan(s), Vaulted Ceiling(s), Flooring - Laminate, Recessed Lighting
Basement Full, Partially Finished, Interior Entry
Primary Bedroom Level Second
Dining Room Flooring - Laminate, Window(s) - Bay/Bow/Box, Wet Bar, Lighting - Pendant
Kitchen Flooring - Stone/Ceramic Tile, Countertops - Stone/Granite/Solid, Kitchen Island, Breakfast Bar / Nook, Recessed Lighting
Interior
Interior Features Closet, Bonus Room, Central Vacuum, Wired for Sound
Heating Baseboard, Radiant, Heat Pump, Natural Gas
Cooling Central Air, Heat Pump
Flooring Carpet, Hardwood, Flooring - Vinyl
Fireplaces Number 1
Fireplaces Type Living Room
Appliance Gas Water Heater, Water Heater, Range, Dishwasher, Disposal, Microwave, Refrigerator, Washer, Dryer, Vacuum System - Rough-in, Range Hood
Laundry In Basement, Washer Hookup
Exterior
Exterior Feature Porch, Deck, Pool - Inground, Storage
Garage Spaces 4.0
Pool In Ground
Community Features Shopping, Pool, Park, Walk/Jog Trails, Medical Facility, Laundromat, Bike Path, Conservation Area, Highway Access, House of Worship, Public School
Utilities Available for Gas Range, for Gas Oven, Washer Hookup
Waterfront Description Beach Front,Lake/Pond,1/2 to 1 Mile To Beach,Beach Ownership(Public)
Roof Type Shingle
Total Parking Spaces 10
Garage Yes
Private Pool true
Building
Lot Description Wooded, Level
Foundation Concrete Perimeter
Sewer Public Sewer
Water Public
Schools
Elementary Schools Byam
Middle Schools Mccarthy
High Schools Chelmsford High
Others
Senior Community false
Read Less
Bought with Anne Fantasia • Gibson Sotheby's International Realty
GET MORE INFORMATION




