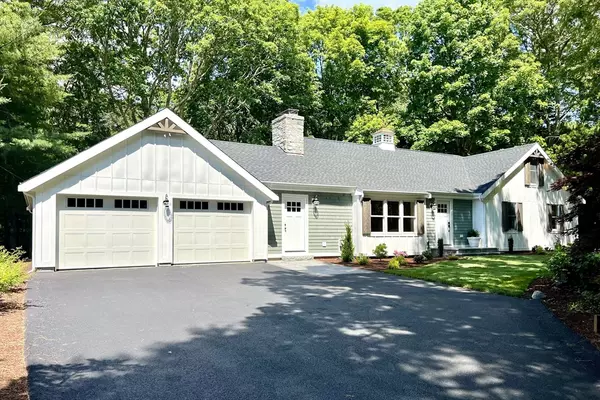For more information regarding the value of a property, please contact us for a free consultation.
47 Two Ponds Road Falmouth, MA 02540
Want to know what your home might be worth? Contact us for a FREE valuation!

Our team is ready to help you sell your home for the highest possible price ASAP
Key Details
Sold Price $1,430,000
Property Type Single Family Home
Sub Type Single Family Residence
Listing Status Sold
Purchase Type For Sale
Square Footage 2,088 sqft
Price per Sqft $684
Subdivision Greengate
MLS Listing ID 73253006
Sold Date 12/12/24
Style Ranch
Bedrooms 3
Full Baths 2
HOA Y/N false
Year Built 1967
Annual Tax Amount $4,306
Tax Year 2024
Property Description
This beautifully renovated home is conveniently located near Main Street’s vibrant restaurants, shops, schools, beaches and the Bike Path. Offering a perfect blend of style and functionality, it's set against the serene backdrop of Beebe Woods. The spacious single-level layout includes 3 bedrooms and 2 bathrooms, along with a mudroom providing storage and laundry facilities. The open-concept living area features refined details, hardwood floors, and a striking floor-to-ceiling wood-burning fireplace, seamlessly connected to the dining area. The gourmet kitchen has a central island ideal for gatherings, quartz countertops, sleek cabinetry, chic lighting, a stylish backsplash, and stainless-steel appliances. Additional highlights include a versatile walk-up loft/office and a finished lower level offering 600 sq ft of flexible space. The private backyard oasis offers a patio, shed with a sliding barn door and beverage cooler, colorful landscaping and room for a pool. This is a must see!
Location
State MA
County Barnstable
Area Falmouth (Village)
Zoning Res
Direction Woods Hole Road to Greengate Road to Two Ponds Road
Rooms
Family Room Closet, Flooring - Vinyl, Recessed Lighting
Basement Full, Partially Finished, Interior Entry
Primary Bedroom Level Main, First
Dining Room Flooring - Hardwood, Recessed Lighting
Kitchen Flooring - Hardwood, Dining Area, Pantry, Kitchen Island, Cabinets - Upgraded, Open Floorplan, Recessed Lighting, Remodeled, Stainless Steel Appliances, Wine Chiller, Gas Stove
Interior
Interior Features Closet/Cabinets - Custom Built, Recessed Lighting, Walk-In Closet(s), Mud Room, Loft
Heating Baseboard, Oil
Cooling Ductless
Flooring Tile, Vinyl, Hardwood, Flooring - Vinyl
Fireplaces Number 1
Fireplaces Type Living Room
Appliance Water Heater, Range, Dishwasher, Microwave, Refrigerator, Wine Refrigerator, Washer/Dryer, Range Hood
Laundry First Floor
Exterior
Exterior Feature Patio, Rain Gutters, Storage, Professional Landscaping, Decorative Lighting
Garage Spaces 2.0
Community Features Public Transportation, Shopping, Tennis Court(s), Park, Walk/Jog Trails, Bike Path, Conservation Area, Highway Access, House of Worship, Marina, Private School, Public School
Utilities Available for Gas Range
Waterfront Description Beach Front,Ocean,1 to 2 Mile To Beach,Beach Ownership(Public)
Roof Type Shingle
Total Parking Spaces 4
Garage Yes
Building
Lot Description Wooded, Gentle Sloping, Level
Foundation Concrete Perimeter
Sewer Private Sewer
Water Public
Schools
Elementary Schools Mullen Hall
Middle Schools Morse Pond
High Schools Falmouth
Others
Senior Community false
Read Less
Bought with The Pam Group • Sotheby's International Realty
GET MORE INFORMATION




