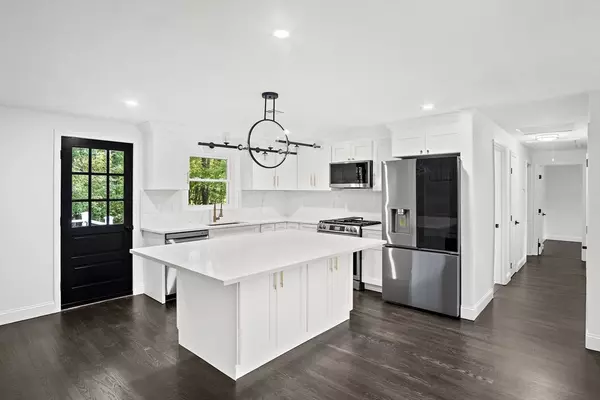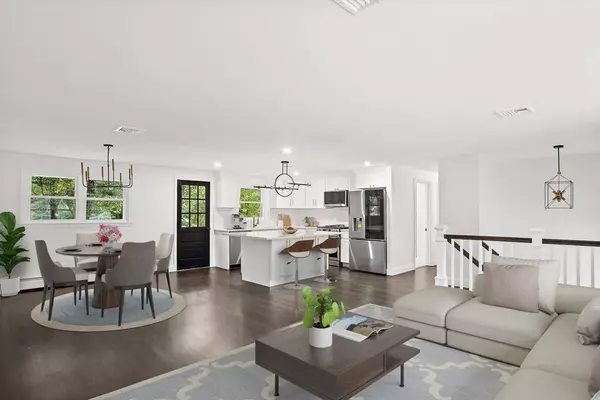For more information regarding the value of a property, please contact us for a free consultation.
14 Crabapple Ln Chelmsford, MA 01824
Want to know what your home might be worth? Contact us for a FREE valuation!

Our team is ready to help you sell your home for the highest possible price ASAP
Key Details
Sold Price $835,000
Property Type Single Family Home
Sub Type Single Family Residence
Listing Status Sold
Purchase Type For Sale
Square Footage 2,200 sqft
Price per Sqft $379
MLS Listing ID 73290746
Sold Date 12/12/24
Style Split Entry
Bedrooms 4
Full Baths 2
Half Baths 1
HOA Y/N false
Year Built 1969
Annual Tax Amount $8,617
Tax Year 2024
Lot Size 0.850 Acres
Acres 0.85
Property Description
Nestled in a serene private cul-de-sac in one of Chelmsford’s most sought-after neighborhoods, this stunning split-entry home has been remodeled in 2024. With 4 spacious bedrooms and 3 luxurious bathrooms, this home combines modern elegance with everyday comfort. Step inside to discover an open-concept living area that exudes sophistication. The natural light coming in the windows gleam off the hardwood flooring. The brand-new kitchen boasts stainless steel appliances, luxurious quartz countertops that continue up the backsplash, 6ft island and custom cabinetry – perfect for both everyday living and entertaining. Off your new kitchen you can step outside onto your new composite deck overlooking your private yard. The primary suite upstairs is complete with an oversized closet and en-suite bath. Downstairs you will find a separate living area, a bonus room, oversized bedroom and walk-out onto your own patio! Complete with a 2 car garage, nothing to do but move in!
Location
State MA
County Middlesex
Area South Chelmsford
Zoning RB
Direction Westford St to Courtland Dr
Rooms
Family Room Flooring - Vinyl, Lighting - Pendant, Lighting - Overhead
Basement Finished, Walk-Out Access
Primary Bedroom Level Second
Dining Room Flooring - Hardwood, Recessed Lighting, Remodeled
Kitchen Flooring - Hardwood, Countertops - Stone/Granite/Solid, Kitchen Island, Cabinets - Upgraded, Open Floorplan, Recessed Lighting, Stainless Steel Appliances, Gas Stove, Lighting - Pendant
Interior
Interior Features Lighting - Overhead, Bonus Room, High Speed Internet
Heating Baseboard, Natural Gas
Cooling Central Air
Flooring Tile, Vinyl, Hardwood, Vinyl / VCT, Flooring - Vinyl
Fireplaces Number 2
Fireplaces Type Living Room
Appliance Gas Water Heater, Dishwasher, Disposal, Microwave, Refrigerator
Laundry Bathroom - Full, Flooring - Stone/Ceramic Tile, First Floor, Gas Dryer Hookup, Washer Hookup
Exterior
Exterior Feature Deck - Composite, Patio
Garage Spaces 2.0
Community Features Walk/Jog Trails, Conservation Area
Utilities Available for Gas Oven, for Gas Dryer, Washer Hookup
Roof Type Shingle
Total Parking Spaces 4
Garage Yes
Building
Lot Description Wooded
Foundation Concrete Perimeter
Sewer Public Sewer
Water Public
Schools
Elementary Schools Byam
Middle Schools Parker
High Schools Chelmsford High
Others
Senior Community false
Acceptable Financing Contract
Listing Terms Contract
Read Less
Bought with Bob Bittelari • Berkshire Hathaway HomeServices Commonwealth Real Estate
GET MORE INFORMATION




