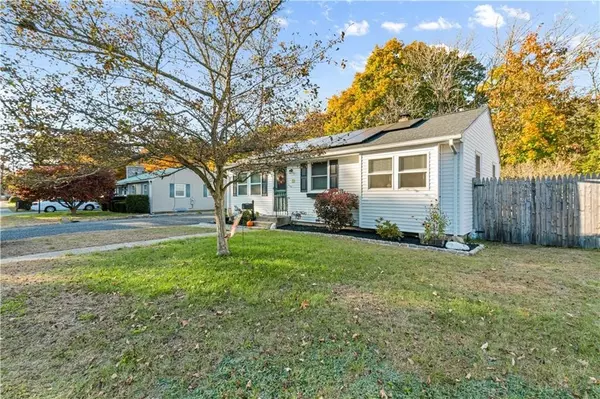For more information regarding the value of a property, please contact us for a free consultation.
7 Eileen DR West Warwick, RI 02893
Want to know what your home might be worth? Contact us for a FREE valuation!

Our team is ready to help you sell your home for the highest possible price ASAP
Key Details
Sold Price $396,000
Property Type Single Family Home
Sub Type Single Family Residence
Listing Status Sold
Purchase Type For Sale
Square Footage 1,164 sqft
Price per Sqft $340
MLS Listing ID 1372287
Sold Date 12/12/24
Style Ranch
Bedrooms 3
Full Baths 1
HOA Y/N No
Abv Grd Liv Area 1,164
Year Built 1952
Annual Tax Amount $4,182
Tax Year 2024
Lot Size 5,937 Sqft
Acres 0.1363
Property Description
Welcome Home to 7 Eileen Dr. Deceivingly bigger than it appears. Step into this open concept kitchen, dining and living room. Entertain in this beautiful new kitchen with slow close cabinets, butcher block countertops and tiled backsplash. New stainless steel appliances and gorgeous flooring adorn the space. The dining room is filled with natural light and has brand new sliding glass door that leads to a brand new deck. There are 3 good sized bedrooms with ample closet space at the end of the hallway providing quietness from the living area. If the open aired deck isn't enough, there is also an enclosed porch perfect for those hot summer nights. Some of the amenities this gorgeous home offers are; newer roof, newer septic, brand new heating system, central air, new kitchen......TOO MUCH TO LIST. Hurry, this property wont disappoint. Call today!!!!
Location
State RI
County Kent
Rooms
Basement Full, Interior Entry, Unfinished
Interior
Interior Features Tub Shower
Heating Baseboard, Oil
Cooling Window Unit(s), Central Air
Flooring Hardwood, Laminate
Fireplaces Type None
Fireplace No
Appliance Electric Water Heater
Exterior
Exterior Feature Deck, Porch, Paved Driveway
Utilities Available Sewer Connected
Porch Deck, Porch
Total Parking Spaces 4
Garage No
Building
Lot Description Corner Lot
Story One
Foundation Concrete Perimeter
Sewer Connected
Water Connected
Architectural Style Ranch
Level or Stories One
Structure Type Drywall,Vinyl Siding
New Construction No
Others
Senior Community No
Tax ID 7EILEENDRWWAR
Financing FHA,VA
Read Less
© 2024 State-Wide Multiple Listing Service. All rights reserved.
Bought with Byrnes Real Estate Group
GET MORE INFORMATION




