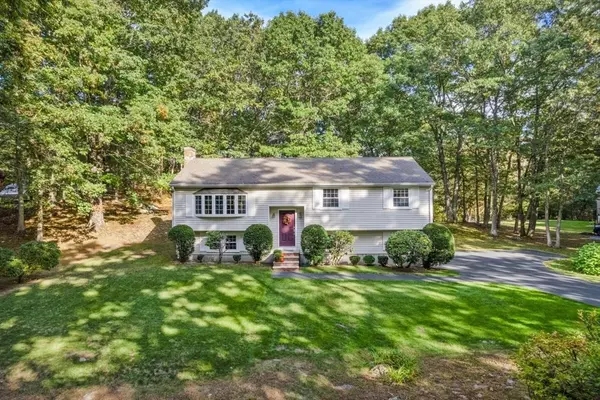For more information regarding the value of a property, please contact us for a free consultation.
780 Forest Street North Andover, MA 01845
Want to know what your home might be worth? Contact us for a FREE valuation!

Our team is ready to help you sell your home for the highest possible price ASAP
Key Details
Sold Price $725,000
Property Type Single Family Home
Sub Type Single Family Residence
Listing Status Sold
Purchase Type For Sale
Square Footage 1,876 sqft
Price per Sqft $386
MLS Listing ID 73305915
Sold Date 12/13/24
Style Raised Ranch
Bedrooms 3
Full Baths 1
Half Baths 1
HOA Y/N false
Year Built 1975
Annual Tax Amount $7,099
Tax Year 2024
Lot Size 1.020 Acres
Acres 1.02
Property Description
PRIDE OF OWNERSHIP - this home has been lovingly cared for and maintained by the same family for 50 years! Surround yourself with nature, peace and tranquility on a 1+ acre lot. Sun-filled kitchen with updated cabinets and stainless-steel appliances. Living room and dining room are perfectly appointed and ready for entertaining. Fantastic year-round sunroom with cathedral ceiling, exposed pine and floor to ceiling windows is everyone's favorite place to gather. 3 well-sized bedrooms share an updated bathroom with double sinks and quartz counters. Lower-level family room with wood burning fireplace and additional bathroom provide a bonus retreat. Convenient 2-car garage and additional storage allow for ease of living. Tree lined backyard is an oasis with mature plantings, you won't want to leave! An easy drive to highways for commuters. NEW SEPTIC is in process. Welcome Home!
Location
State MA
County Essex
Zoning R1
Direction Boxford Street to Forest Street or Sharpners Pond Road to Forest Street
Rooms
Family Room Flooring - Wall to Wall Carpet, Recessed Lighting
Basement Partial, Partially Finished, Interior Entry, Garage Access
Primary Bedroom Level First
Dining Room Flooring - Wall to Wall Carpet, Lighting - Overhead
Kitchen Skylight, Flooring - Hardwood, Dining Area, Pantry, Breakfast Bar / Nook, Cabinets - Upgraded, Stainless Steel Appliances, Lighting - Pendant
Interior
Interior Features Cathedral Ceiling(s), Ceiling Fan(s), Sun Room
Heating Baseboard, Oil
Cooling Window Unit(s)
Flooring Tile, Carpet, Hardwood, Flooring - Stone/Ceramic Tile
Fireplaces Number 1
Fireplaces Type Family Room
Appliance Water Heater, Range, Dishwasher, Microwave, Refrigerator, Washer, Dryer
Laundry In Basement, Electric Dryer Hookup
Exterior
Exterior Feature Deck - Wood, Rain Gutters
Garage Spaces 2.0
Community Features Walk/Jog Trails, Conservation Area
Utilities Available for Electric Range, for Electric Dryer, Generator Connection
Roof Type Shingle
Total Parking Spaces 8
Garage Yes
Building
Foundation Concrete Perimeter
Sewer Private Sewer
Water Public, Private
Schools
Elementary Schools Sargent
Middle Schools Nams
High Schools Nahs
Others
Senior Community false
Read Less
Bought with Deborah Higgins • Keller Williams Realty
GET MORE INFORMATION




