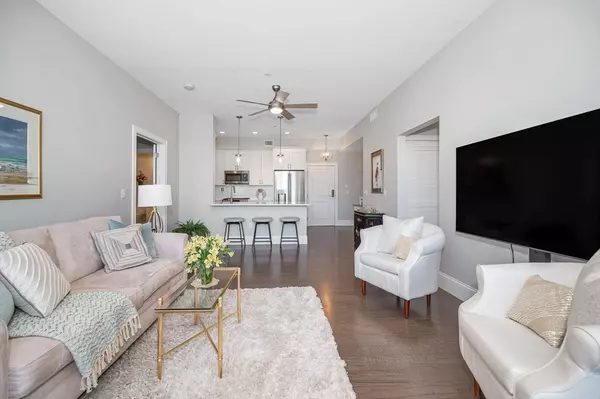For more information regarding the value of a property, please contact us for a free consultation.
8 Sanborn Street #4006 Reading, MA 01867
Want to know what your home might be worth? Contact us for a FREE valuation!

Our team is ready to help you sell your home for the highest possible price ASAP
Key Details
Sold Price $725,000
Property Type Condo
Sub Type Condominium
Listing Status Sold
Purchase Type For Sale
Square Footage 1,126 sqft
Price per Sqft $643
MLS Listing ID 73278934
Sold Date 12/16/24
Bedrooms 2
Full Baths 2
HOA Fees $543/mo
Year Built 2019
Annual Tax Amount $7,251
Tax Year 2024
Property Description
THE POSTMARK......THE BEST ADDRESS in downtown READING !!! ENJOY single floor living in this beautiful, nearly new, 2 BEDROOM, 2 BATH CONDO perfectly situated close to shops, restaurants, banks, & offers easy access to public transportation & major highways. Enjoy your stunning upgraded kitchen that includes white quartz counters, 42" cabinets, & the GE CAFE SERIES GAS RANGE & MICROWAVE, FRENCH DOOR REFRIGERATOR & DISHWASHER. The Primary Bath is adorned with Precious Calacutta, a double sink vanity & custom glass shower enclosure. Armstrong Silver Oak 5" wood flooring is found throughout this condo. LAUNDRY IN UNIT. PET FRIENDLY Community...see Rules & Regs for Details... GARAGE PARKING SPACE # 13 plus extra storage. Community Roof Deck w/ Gas Grill. PRIVATE SHOWINGS are easy to schedule.
Location
State MA
County Middlesex
Zoning res
Direction Lowell Street --> Sanborn Street
Rooms
Basement N
Primary Bedroom Level Fourth Floor
Dining Room Closet, Flooring - Wood, Lighting - Overhead
Kitchen Flooring - Wood, Countertops - Stone/Granite/Solid, Breakfast Bar / Nook, Open Floorplan, Gas Stove, Lighting - Pendant
Interior
Heating Forced Air, Natural Gas
Cooling Central Air
Flooring Wood, Tile
Appliance Range, Dishwasher, Disposal, Microwave, Refrigerator, Washer, Dryer, Plumbed For Ice Maker
Laundry Flooring - Wood, Electric Dryer Hookup, Washer Hookup, Fourth Floor, In Unit
Exterior
Exterior Feature Balcony
Garage Spaces 1.0
Community Features Public Transportation, Shopping, Park, Highway Access, House of Worship, Public School, T-Station
Utilities Available for Gas Range, for Electric Oven, for Electric Dryer, Washer Hookup, Icemaker Connection
Roof Type Rubber
Garage Yes
Building
Story 1
Sewer Public Sewer
Water Public, Individual Meter
Others
Pets Allowed Yes w/ Restrictions
Senior Community false
Acceptable Financing Contract
Listing Terms Contract
Read Less
Bought with Katie Varney • Classified Realty Group
GET MORE INFORMATION




