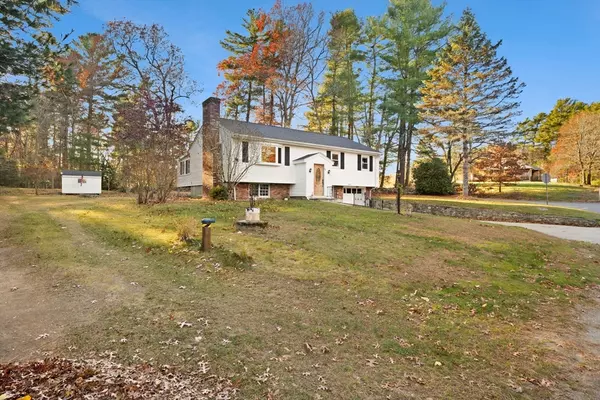For more information regarding the value of a property, please contact us for a free consultation.
53 Forge Rd Freetown, MA 02702
Want to know what your home might be worth? Contact us for a FREE valuation!

Our team is ready to help you sell your home for the highest possible price ASAP
Key Details
Sold Price $469,900
Property Type Single Family Home
Sub Type Single Family Residence
Listing Status Sold
Purchase Type For Sale
Square Footage 1,213 sqft
Price per Sqft $387
MLS Listing ID 73313622
Sold Date 12/18/24
Style Raised Ranch
Bedrooms 3
Full Baths 1
HOA Y/N false
Year Built 1965
Annual Tax Amount $3,671
Tax Year 2024
Lot Size 0.770 Acres
Acres 0.77
Property Description
Welcome to 53 Forge Rd. Well maintained raised ranch set on a spacious .77-acre corner lot in the peaceful town of Assonet. This inviting 3-bedroom, 1-bathroom home offers the perfect blend of comfort and functionality with an open floor plan that's ideal for both family living and entertaining. Step inside to a warm and cozy living room featuring a classic wood-burning fireplace and gleaming hardwood floors throughout. The bright and airy layout leads you to a large sunroom that overlooks the expansive backyard – a perfect spot to relax or entertain year-round. The home has been thoughtfully updated, with a newer roof, oil tank, septic system, and updated electrical service ensuring peace of mind for years to come. The attached 1-car garage provides convenience and extra storage space. Set on a generous, private corner lot, this property is ideal for families looking for room to grow and play. Fantastic opportunity to own a well-cared-for home in a family-friendly neighborhood
Location
State MA
County Bristol
Area Assonet
Zoning R
Direction Use GPS
Rooms
Basement Full, Garage Access, Unfinished
Primary Bedroom Level First
Dining Room Flooring - Hardwood
Kitchen Flooring - Laminate
Interior
Interior Features Sun Room
Heating Oil
Cooling None
Flooring Hardwood, Laminate
Fireplaces Number 1
Appliance Tankless Water Heater, Range, Refrigerator
Laundry In Basement, Electric Dryer Hookup, Washer Hookup
Exterior
Exterior Feature Storage
Garage Spaces 1.0
Community Features Walk/Jog Trails, Stable(s), Golf, House of Worship, Public School
Utilities Available for Electric Range, for Electric Oven, for Electric Dryer, Washer Hookup
Roof Type Shingle
Total Parking Spaces 4
Garage Yes
Building
Lot Description Corner Lot
Foundation Concrete Perimeter
Sewer Private Sewer
Water Private
Architectural Style Raised Ranch
Others
Senior Community false
Acceptable Financing Contract
Listing Terms Contract
Read Less
Bought with Bonnie Stiner • Conway - Lakeville



