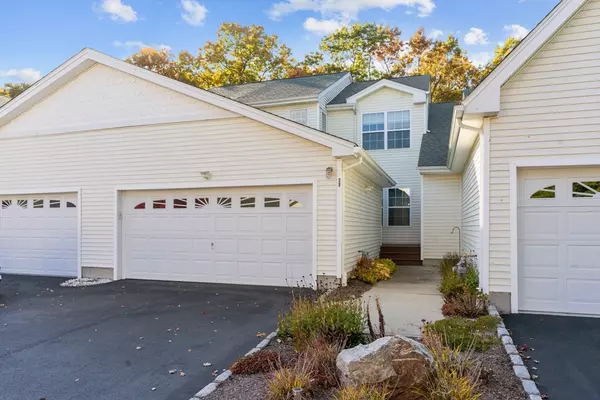For more information regarding the value of a property, please contact us for a free consultation.
25 Silver Pines Blvd #25 North Smithfield, RI 02896
Want to know what your home might be worth? Contact us for a FREE valuation!

Our team is ready to help you sell your home for the highest possible price ASAP
Key Details
Sold Price $436,000
Property Type Condo
Sub Type Condominium
Listing Status Sold
Purchase Type For Sale
Square Footage 1,708 sqft
Price per Sqft $255
MLS Listing ID 73306635
Sold Date 12/18/24
Bedrooms 2
Full Baths 2
Half Baths 1
HOA Fees $365
Year Built 2005
Annual Tax Amount $4,557
Tax Year 2024
Property Description
Welcome to Silver Pines Condominiums, named for its stunning landscapes and established trees. Located in Northern RI,a super convenient location for commutes to Providence, Boston, Worcester. Walk to the library, Post office, and nearby coffee shop and take a short drive to every convenience imaginable. This model has1700 Sf of living area, an open concept floor plan, Palladian windows to let in natural light, and fells more like a single-family home. The kitchen is nicely updated with maple cabinets, granite counters, island, and breakfast nook. The entrance foyer features a 1/2-bathroom, laundry area, and huge pantry closet. The living room is stunning with cathedral ceiling, hardwood floors, stone fireplace, sliders and flexible seating areas. There is space also for full dining room table and buffet. The upper level has a BONUS 12 x 7 loft space great for office or reading nook. There is a master bedroom with an updated spa-like bathroom with walk-in shower, and the guest bedroom
Location
State RI
County Providence
Zoning RS
Direction Rte 146A to Main Street to Silver Pines Blvd.
Rooms
Basement Y
Primary Bedroom Level Second
Kitchen Closet, Dining Area, Countertops - Stone/Granite/Solid
Interior
Heating Forced Air, Natural Gas
Cooling Central Air
Flooring Wood, Tile, Carpet
Fireplaces Number 1
Fireplaces Type Living Room
Appliance Range, Dishwasher, Refrigerator, Washer, Dryer
Laundry First Floor
Exterior
Exterior Feature Deck - Wood, Professional Landscaping, Sprinkler System
Garage Spaces 2.0
Community Features Public Transportation, Shopping, Tennis Court(s), Park, Medical Facility, Bike Path, Highway Access, House of Worship, Public School
Utilities Available for Gas Range
Roof Type Shingle
Total Parking Spaces 4
Garage Yes
Building
Story 2
Sewer Public Sewer
Water Public
Others
Pets Allowed Yes w/ Restrictions
Senior Community false
Read Less
Bought with Carrie Crisman • Redfin Corp.



