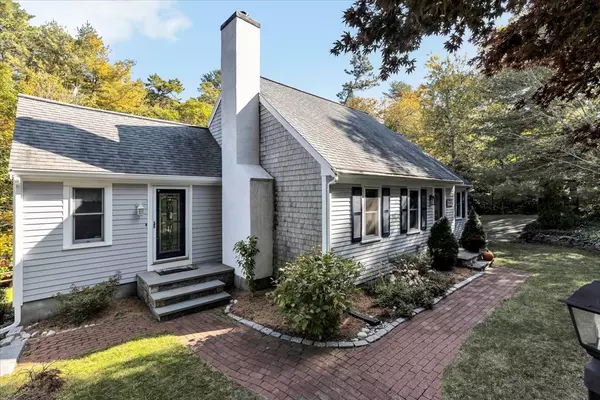For more information regarding the value of a property, please contact us for a free consultation.
11 Pickerel Way Sandwich, MA 02644
Want to know what your home might be worth? Contact us for a FREE valuation!

Our team is ready to help you sell your home for the highest possible price ASAP
Key Details
Sold Price $612,000
Property Type Single Family Home
Sub Type Single Family Residence
Listing Status Sold
Purchase Type For Sale
Square Footage 1,700 sqft
Price per Sqft $360
MLS Listing ID 73310892
Sold Date 12/17/24
Style Cape
Bedrooms 3
Full Baths 2
HOA Y/N false
Year Built 1990
Annual Tax Amount $5,601
Tax Year 2024
Lot Size 0.600 Acres
Acres 0.6
Property Description
Charming Move-in Ready Cape Escape! Nestled in a peaceful, private neighborhood, this inviting 3-bedroom, 2-bathroom home is ready to welcome you to your next adventure. Enjoy access to a deeded beach where you can store you kayak, or unwind on the porch surrounded by trees. It's the perfect space to relax, or entertain friends and family. The home is painted in soothing earth tones. The family room boasts high, vaulted ceilings and a cozy wood-burning fireplace. The recently updated kitchen offers sleek stainless appliances and elegant granite countertops. The primary bedroom is on first floor with en suite tiled bathroom and advanced closet systems. A second bedroom on the first floor offers great closet space. Upstairs, you'll find a large bedroom/multi-purpose room with an impressive closet. The fully-finished basement has surround-sound entertainment area and ambient lighting. Beautifully-landscaped gardens surround the home. Buyers and buyer agents to verify information herein.
Location
State MA
County Barnstable
Area Forestdale
Zoning R-2
Direction Take Route 130 to Artisan Way, then right onto the 1st Pickerel (it is a loop street)
Rooms
Basement Full, Walk-Out Access
Primary Bedroom Level First
Interior
Heating Central, Forced Air, Natural Gas
Cooling Central Air
Flooring Wood, Tile, Laminate
Fireplaces Number 1
Appliance Gas Water Heater, Range, Dishwasher, Microwave, Refrigerator, Washer, Dryer
Laundry In Basement
Exterior
Exterior Feature Porch, Deck, Balcony, Professional Landscaping, Garden
Community Features Public Transportation, Shopping, Park, Walk/Jog Trails, Golf, Bike Path, Conservation Area, Highway Access, House of Worship, Marina, Private School, Public School
Utilities Available for Gas Range
Waterfront Description Beach Front,Lake/Pond,1/10 to 3/10 To Beach,Beach Ownership(Deeded Rights)
Roof Type Shingle
Total Parking Spaces 5
Garage No
Building
Lot Description Wooded
Foundation Concrete Perimeter
Sewer Private Sewer
Water Public
Schools
Elementary Schools Forestdale
Middle Schools Oak Ridge
High Schools Sand Mid High
Others
Senior Community false
Read Less
Bought with Jessica Avitabile • William Raveis R.E. & Home Services



