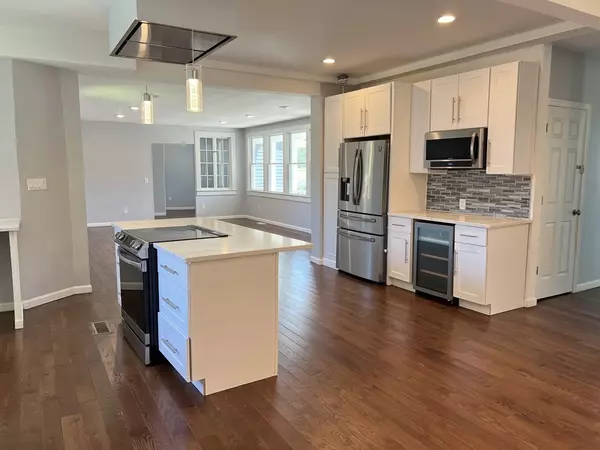For more information regarding the value of a property, please contact us for a free consultation.
1401 Longmeadow St Longmeadow, MA 01106
Want to know what your home might be worth? Contact us for a FREE valuation!

Our team is ready to help you sell your home for the highest possible price ASAP
Key Details
Sold Price $573,500
Property Type Single Family Home
Sub Type Single Family Residence
Listing Status Sold
Purchase Type For Sale
Square Footage 4,208 sqft
Price per Sqft $136
MLS Listing ID 73263734
Sold Date 12/19/24
Style Colonial,Farmhouse
Bedrooms 4
Full Baths 3
HOA Y/N false
Year Built 1782
Annual Tax Amount $12,315
Tax Year 2023
Lot Size 0.670 Acres
Acres 0.67
Property Description
It's the best of both worlds w/ this Historic Colonial; a beautiful historic exterior style & charm w/ fully renovated modern interior. This is "The Keep House" circa 1782 originally the home of Farmer Samuel Keep. Has been fully renovated in 2021. Dripping in natural sunlight through expansive floor to ceiling windows, open floor plan, extra tall ceilings, hw floors, central air, gas heat, 3 renovated full baths, 4 br's including a main br ensuite w/soaking tub, separate tiled shower & more! Brand new kitchen w/ quartz counters, island, all new appliances including wine fridge & space ready for additional beverage fridge. Enjoy peaceful evenings sitting out on the original sprawling front porch or out back on the new custom paver patio w/ firepit. 3rd floor w/ skylights & original exposed beams providing old charm feel in a brand new space providing plenty of extra living space & room to grow. Convenient to all local shops, town green & highway access. Ready for showings today!
Location
State MA
County Hampden
Zoning RA1
Direction On Longmeadow St. in between Lincoln Rd. & Maple Rd.
Rooms
Family Room Flooring - Wood, Deck - Exterior, Open Floorplan, Remodeled, Breezeway
Basement Full, Interior Entry, Unfinished
Primary Bedroom Level Second
Dining Room Flooring - Wood, Remodeled
Kitchen Vaulted Ceiling(s), Flooring - Wood, Countertops - Stone/Granite/Solid, Kitchen Island, Open Floorplan, Recessed Lighting, Remodeled, Stainless Steel Appliances
Interior
Interior Features Beamed Ceilings, Vaulted Ceiling(s), Bonus Room
Heating Forced Air, Natural Gas
Cooling Central Air
Flooring Tile, Hardwood, Engineered Hardwood, Flooring - Hardwood
Fireplaces Type Living Room
Appliance Range, Dishwasher, Microwave, Refrigerator, Washer, Dryer, Wine Refrigerator, Range Hood
Laundry Main Level, Remodeled, First Floor, Gas Dryer Hookup, Washer Hookup
Exterior
Exterior Feature Porch, Patio, Covered Patio/Deck, Rain Gutters, Storage, Fruit Trees, Garden
Garage Spaces 2.0
Community Features Public Transportation, Shopping, Pool, Tennis Court(s), Park, Walk/Jog Trails, Golf, Medical Facility, Bike Path, Conservation Area, Highway Access, House of Worship, Private School, Public School, University
Utilities Available for Electric Range, for Gas Dryer, Washer Hookup
Roof Type Shingle
Total Parking Spaces 8
Garage Yes
Building
Lot Description Corner Lot, Cleared, Gentle Sloping, Level
Foundation Concrete Perimeter, Stone, Brick/Mortar
Sewer Public Sewer
Water Public
Others
Senior Community false
Read Less
Bought with Christopher Piccoli • Joseph Artioli
GET MORE INFORMATION




