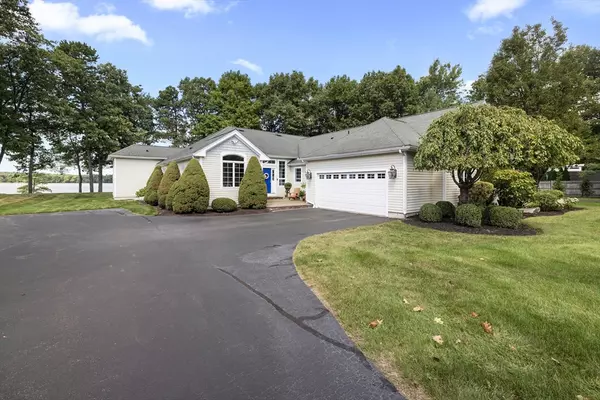For more information regarding the value of a property, please contact us for a free consultation.
72 Lyman Street #72 Westborough, MA 01581
Want to know what your home might be worth? Contact us for a FREE valuation!

Our team is ready to help you sell your home for the highest possible price ASAP
Key Details
Sold Price $1,135,000
Property Type Condo
Sub Type Condominium
Listing Status Sold
Purchase Type For Sale
Square Footage 3,325 sqft
Price per Sqft $341
MLS Listing ID 73285404
Sold Date 12/20/24
Bedrooms 4
Full Baths 3
Half Baths 1
HOA Fees $700/mo
Year Built 2004
Annual Tax Amount $10,750
Tax Year 2024
Lot Size 1.840 Acres
Acres 1.84
Property Description
Imagine idyllic water views and spectacular sunsets. Imagine leisurely boat rides and glowing fires on the patio. Imagine a private waterfront property that's convenient to Boston. Sound too good to be true? This condo on Lake Chauncy is all that and more. Pass through its courtyard and entrance hall into a spacious living area with ten-foot ceilings, gas fireplace, and a wall of windows overlooking the lake. Left of the foyer find a bedroom and full bath; to the right are the kitchen, powder room, back hall with laundry area, and entrance to the two-car garage. Dressed with dark cherry cabinets and granite countertops, the kitchen boasts expansive counter space and a dining area with water views. Situated on the south side, the substantial master suite offers a California closet, a soaking tub, and more views of the lake. The lower level has two bedrooms, another full bath, extensive storage space, and a game room. And just imagine, it comes with a sprinkler system and well!
Location
State MA
County Worcester
Zoning RES
Direction Route 9 to Lyman Street
Rooms
Basement Y
Primary Bedroom Level First
Dining Room Ceiling Fan(s), Flooring - Hardwood, Recessed Lighting, Crown Molding
Kitchen Flooring - Stone/Ceramic Tile, Dining Area, Countertops - Stone/Granite/Solid, Recessed Lighting, Stainless Steel Appliances, Crown Molding
Interior
Interior Features Crown Molding, Vaulted Ceiling(s), Closet, Bathroom - Full, Bathroom - Double Vanity/Sink, Bathroom - With Shower Stall, Recessed Lighting, Entrance Foyer, Mud Room, Home Office, Bathroom, Game Room
Heating Forced Air, Natural Gas
Cooling Central Air
Flooring Tile, Carpet, Hardwood, Flooring - Hardwood, Flooring - Stone/Ceramic Tile, Flooring - Wall to Wall Carpet
Fireplaces Number 2
Fireplaces Type Living Room
Appliance Oven, Dishwasher, Microwave, Range, Refrigerator, Range Hood, Plumbed For Ice Maker
Laundry In Unit, Electric Dryer Hookup, Washer Hookup
Exterior
Exterior Feature Patio, Rain Gutters, Professional Landscaping
Garage Spaces 2.0
Fence Security
Community Features Public Transportation
Utilities Available for Gas Range, for Electric Oven, for Electric Dryer, Washer Hookup, Icemaker Connection
Waterfront Description Waterfront,Beach Front,Lake,Lake/Pond,Walk to,0 to 1/10 Mile To Beach,Beach Ownership(Public)
Roof Type Shingle
Total Parking Spaces 10
Garage Yes
Building
Story 2
Sewer Public Sewer
Water Public
Schools
Elementary Schools Hastings
Middle Schools Mill Pd/Gibbons
High Schools Westboro High
Others
Pets Allowed Yes
Senior Community false
Read Less
Bought with Amy Balewicz Homes • Keller Williams Realty Boston Northwest



