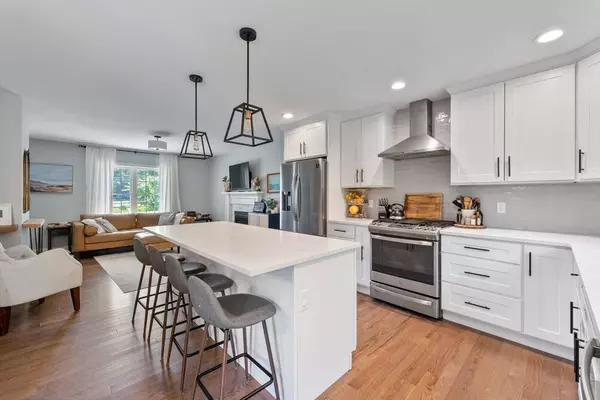For more information regarding the value of a property, please contact us for a free consultation.
73-1/2 Cherry Street Plymouth, MA 02360
Want to know what your home might be worth? Contact us for a FREE valuation!

Our team is ready to help you sell your home for the highest possible price ASAP
Key Details
Sold Price $740,000
Property Type Single Family Home
Sub Type Single Family Residence
Listing Status Sold
Purchase Type For Sale
Square Footage 2,185 sqft
Price per Sqft $338
MLS Listing ID 73283964
Sold Date 10/29/24
Style Colonial
Bedrooms 3
Full Baths 2
Half Baths 1
HOA Y/N false
Year Built 2020
Annual Tax Amount $7,623
Tax Year 2024
Lot Size 0.520 Acres
Acres 0.52
Property Description
Uncover Coastal Elegance: A Plymouth Home Like No Other! 73-1/2 Cherry Street is a newer construction Colonial built in 2020 offering seasonal waterviews with 3 bedrooms, 2.5 bathrooms. This home has every amenity you're looking for such as: a modern kitchen with a kitchen island offering quartz countertops & stainless steel appliances; hardwood floors throughout the first floor and primary bedroom; central AC; gas heating & cooking; walk-in pantry; 2nd floor laundry; town water & sewer; and a newly finished walkout basement. And we haven't even mentioned that the exterior offers maintenance free Hardie fiber cement siding; an 8 zone irrigation system; a farmer's porch; composite deck; paver patio; a one car attached garage; and a fenced in backyard. You can't beat this location, as it's located less than one mile to the beach and less than 2 miles to the Plymouth Harbor shops and restaurants. Showings start at the open houses, Thursday 5:00-6:30pm. Saturday & Sunday 12:00pm-2:00pm.
Location
State MA
County Plymouth
Zoning R20S
Direction US-44/Samoset Street, left on Standish Avenue; left on Cherry Street. House is on left set back.
Rooms
Family Room Flooring - Wall to Wall Carpet, Recessed Lighting
Basement Full, Finished, Walk-Out Access
Primary Bedroom Level Second
Dining Room Flooring - Hardwood, Deck - Exterior, Open Floorplan, Slider, Lighting - Overhead
Kitchen Flooring - Hardwood, Dining Area, Pantry, Countertops - Stone/Granite/Solid, Kitchen Island, Open Floorplan, Recessed Lighting, Stainless Steel Appliances, Gas Stove
Interior
Interior Features Recessed Lighting, Slider, Office
Heating Forced Air, Electric Baseboard, Natural Gas
Cooling Central Air
Flooring Carpet, Hardwood, Laminate
Fireplaces Number 1
Fireplaces Type Living Room
Appliance Tankless Water Heater, Range, Dishwasher, Refrigerator, Washer, Dryer
Laundry Electric Dryer Hookup, Washer Hookup, Second Floor
Exterior
Exterior Feature Porch, Deck - Composite, Patio, Rain Gutters, Sprinkler System, Fenced Yard
Garage Spaces 1.0
Fence Fenced/Enclosed, Fenced
Community Features Public Transportation, Shopping, Park, Golf, Medical Facility, Highway Access, House of Worship, Marina, Public School, T-Station
Utilities Available for Gas Range
Waterfront Description Beach Front,Bay,1/2 to 1 Mile To Beach
Roof Type Shingle
Total Parking Spaces 4
Garage Yes
Building
Lot Description Level
Foundation Concrete Perimeter
Sewer Public Sewer
Water Public
Others
Senior Community false
Read Less
Bought with Anne Darling • Keller Williams Elite
GET MORE INFORMATION




