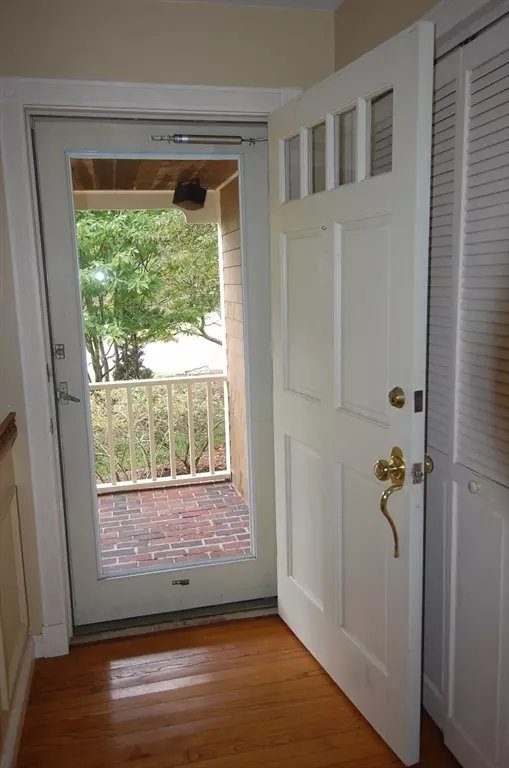For more information regarding the value of a property, please contact us for a free consultation.
18 Jason Dr Dartmouth, MA 02748
Want to know what your home might be worth? Contact us for a FREE valuation!

Our team is ready to help you sell your home for the highest possible price ASAP
Key Details
Sold Price $630,000
Property Type Single Family Home
Sub Type Single Family Residence
Listing Status Sold
Purchase Type For Sale
Square Footage 2,148 sqft
Price per Sqft $293
MLS Listing ID 73294731
Sold Date 12/12/24
Style Cape
Bedrooms 3
Full Baths 2
HOA Y/N false
Year Built 1961
Annual Tax Amount $4,707
Tax Year 2024
Lot Size 0.510 Acres
Acres 0.51
Property Description
Welcome to this delightful Cape style home in the sought-after South Dartmouth area. With over 2,000 sq. feet of living space and 4 to 5 bedrooms, this residence has classic charm with modern conveniences. The first floor, you'll find a welcoming kitchen and dining area. The expansive living room, featuring a cozy fireplace and hardwood floors, offers a warm and inviting atmosphere. This level also includes a versatile bedroom and a separate office, along with a full bath. Upstairs, the home boasts three generously sized bedrooms and another full bath, providing ample space for a larger family. The private backyard is an ideal spot for outdoor relaxation. Recent updates include a new roof and a freshly painted exterior, ensuring functionality the house also has a two-car garage with ample storage in the loft area. There is also a semi finished basement with a second fireplace. There are 2 sheds on the property. With the convenience of Padanaram Village located only 2.3 miles away!
Location
State MA
County Bristol
Zoning SRA
Direction GPS
Rooms
Basement Full, Partially Finished
Interior
Heating Baseboard, Oil
Cooling Window Unit(s)
Flooring Wood, Carpet
Fireplaces Number 2
Appliance Water Heater, Dishwasher, Microwave, Refrigerator, Washer/Dryer
Exterior
Exterior Feature Patio, Rain Gutters, Storage
Garage Spaces 2.0
Community Features Public Transportation, Shopping, Tennis Court(s), Park, Walk/Jog Trails, Golf, Medical Facility, Laundromat, Conservation Area, Highway Access, House of Worship, Marina, Private School, Public School, University
Utilities Available for Electric Range
Waterfront Description Beach Front,Harbor,Ocean,Beach Ownership(Private,Public)
Roof Type Shingle
Total Parking Spaces 6
Garage Yes
Building
Lot Description Wooded, Cleared, Level
Foundation Concrete Perimeter
Sewer Public Sewer
Water Public
Others
Senior Community false
Read Less
Bought with Team Simas & Sbordone • Anne Whiting Real Estate
GET MORE INFORMATION




