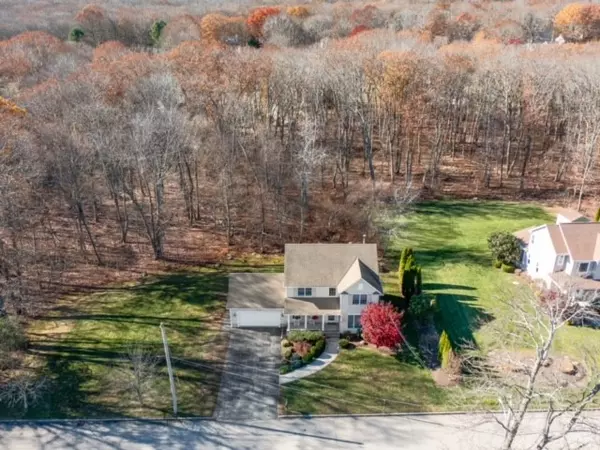For more information regarding the value of a property, please contact us for a free consultation.
49 PEVERIL RD Cranston, RI 02921
Want to know what your home might be worth? Contact us for a FREE valuation!

Our team is ready to help you sell your home for the highest possible price ASAP
Key Details
Sold Price $740,000
Property Type Single Family Home
Sub Type Single Family Residence
Listing Status Sold
Purchase Type For Sale
Square Footage 2,486 sqft
Price per Sqft $297
Subdivision Castleton Estates
MLS Listing ID 1373252
Sold Date 12/21/24
Style Colonial
Bedrooms 3
Full Baths 2
Half Baths 1
HOA Y/N No
Abv Grd Liv Area 2,072
Year Built 2000
Annual Tax Amount $7,949
Tax Year 2023
Lot Size 1.550 Acres
Acres 1.55
Property Description
LOCATION ..LOCATION..BEAUTIFUL 3 BED 2-1/2 BATH COLONIAL SITUATED ON PRIVATE 1.5 ACRES IN WESTERN CRANSTON.
SUNNY & BRIGHT KITCHEN WITH CENTER ISLAND, PANTRY AND BREAKFAST AREA WITH NEW SLIDING DOOR LEADS TO A NEW 10X24 COMPOSITE DECK OVERLOOKING PICTURESQUE VIEW! EASY FLOWING FLOOR PLAN OFFERS A SPACIOUS FORMAL DINING ROOM, FRONT TO BACK FAMILY ROOM W/GAS FIREPLACE, FIRST FLOOR OFFICE & LAVETTE. A GRAND PRIMARY SUITE W/ BATH & GENEROUS WALK-IN CLOSET..2 ADDITIONAL BEDROOMS & FULL BATH COMPLETE THE SECOND FLOOR.
FINISHED REC ROOM IN THE LOWER LEVEL AND PLENTY OF STORAGE SPACE.
OTHER FEATURES INCLUDE TWO STORY FOYER & HARDWOOD STAIRCASE, HARDWOODS, 9'CEILINGS, LARGE FLOOR TO CEILING WINDOWS, CENTRAL A/C, SPRINKLERS & FRONT PORCH!
MINUTES TO HIGHWAY, SCHOOLS, RECREATION & SHOPPING!
NOTE FAMILY ROOM & BEDROOMS ARE VIRTUALLY STAGED.
Location
State RI
County Providence
Community Castleton Estates
Rooms
Basement Full, Interior Entry, Partially Finished
Interior
Interior Features Attic, Tub Shower, Cable TV
Heating Gas, Hot Water
Cooling Central Air
Flooring Ceramic Tile, Hardwood, Carpet
Fireplaces Number 1
Fireplaces Type Gas, Zero Clearance
Fireplace Yes
Window Features Thermal Windows
Appliance Dryer, Dishwasher, Exhaust Fan, Gas Water Heater, Microwave, Oven, Range, Refrigerator, Washer
Exterior
Exterior Feature Deck, Porch, Sprinkler/Irrigation, Paved Driveway
Parking Features Attached
Garage Spaces 2.0
Community Features Golf, Highway Access, Near Schools, Public Transportation, Recreation Area, Restaurant, Shopping, Tennis Court(s)
Utilities Available Underground Utilities
Porch Deck, Porch
Total Parking Spaces 6
Garage Yes
Building
Lot Description Sprinkler System, Wooded
Story 2
Foundation Concrete Perimeter
Sewer Septic Tank
Water Connected
Architectural Style Colonial
Level or Stories 2
Structure Type Vinyl Siding
New Construction No
Others
Senior Community No
Tax ID 49PEVERILRDCRAN
Financing Cash
Read Less
© 2024 State-Wide Multiple Listing Service. All rights reserved.
Bought with RE/MAX Professionals



